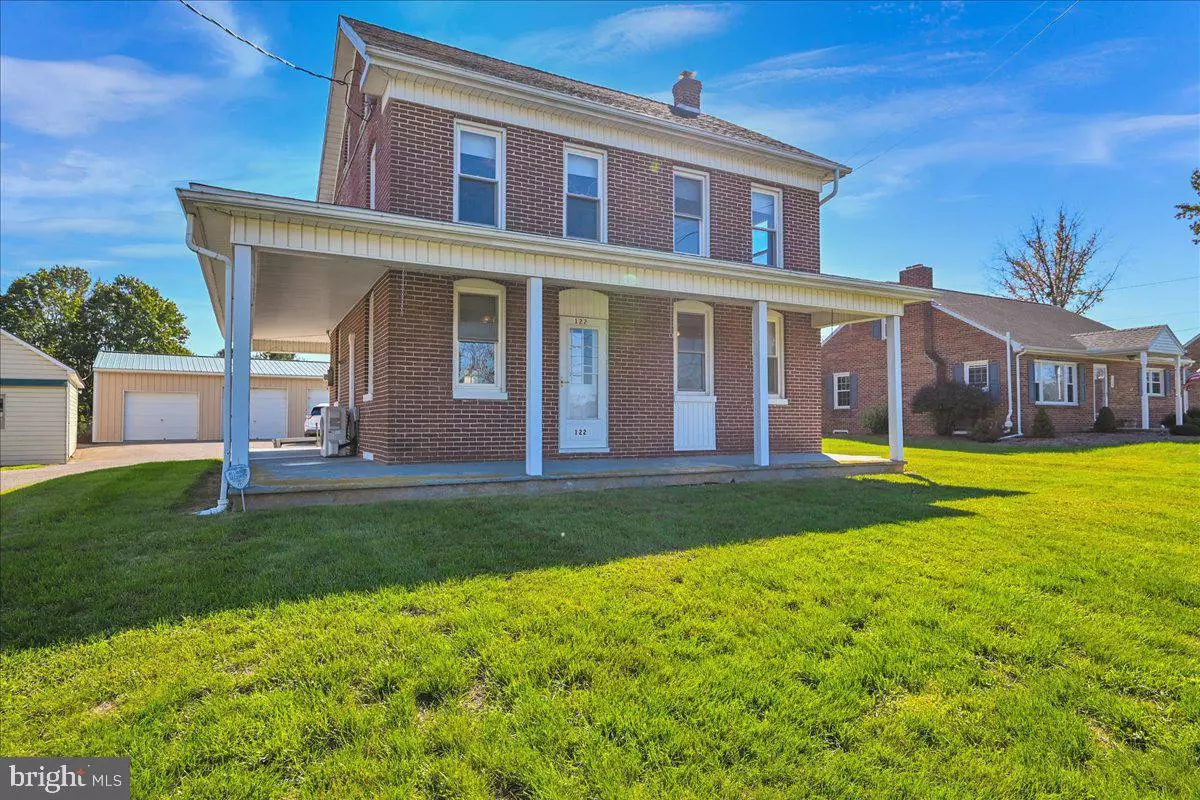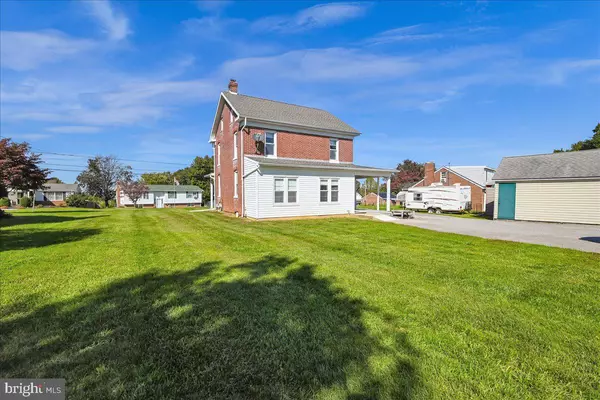
4 Beds
1 Bath
1,144 SqFt
4 Beds
1 Bath
1,144 SqFt
Key Details
Property Type Single Family Home
Sub Type Detached
Listing Status Pending
Purchase Type For Sale
Square Footage 1,144 sqft
Price per Sqft $209
Subdivision New Salem Boro
MLS Listing ID PAYK2070146
Style Colonial
Bedrooms 4
Full Baths 1
HOA Y/N N
Abv Grd Liv Area 1,144
Originating Board BRIGHT
Year Built 1940
Annual Tax Amount $3,327
Tax Year 2024
Lot Size 0.547 Acres
Acres 0.55
Property Description
Location
State PA
County York
Area New Salem Boro (15279)
Zoning RESIDENTIAL
Rooms
Other Rooms Living Room, Bedroom 2, Bedroom 3, Bedroom 4, Kitchen, Family Room, Bedroom 1, Laundry, Mud Room, Storage Room, Bathroom 1
Basement Full, Outside Entrance, Partially Finished
Interior
Hot Water Natural Gas
Heating Hot Water
Cooling Wall Unit
Flooring Vinyl, Wood, Carpet
Inclusions Washer, Dryer, Refrigerator, Oven Range
Equipment Dryer, Refrigerator, Oven/Range - Electric, Washer
Fireplace N
Window Features Replacement
Appliance Dryer, Refrigerator, Oven/Range - Electric, Washer
Heat Source Oil
Laundry Main Floor
Exterior
Parking Features Garage - Front Entry, Additional Storage Area, Garage Door Opener, Oversized
Garage Spaces 9.0
Water Access N
Roof Type Architectural Shingle
Accessibility None
Total Parking Spaces 9
Garage Y
Building
Story 2
Foundation Block
Sewer Public Sewer
Water Public
Architectural Style Colonial
Level or Stories 2
Additional Building Above Grade, Below Grade
New Construction N
Schools
School District Spring Grove Area
Others
Senior Community No
Tax ID 79-000-02-0113-00-00000
Ownership Fee Simple
SqFt Source Assessor
Acceptable Financing Cash, Conventional
Listing Terms Cash, Conventional
Financing Cash,Conventional
Special Listing Condition Standard


Making real estate fast, fun, and stress-free!






