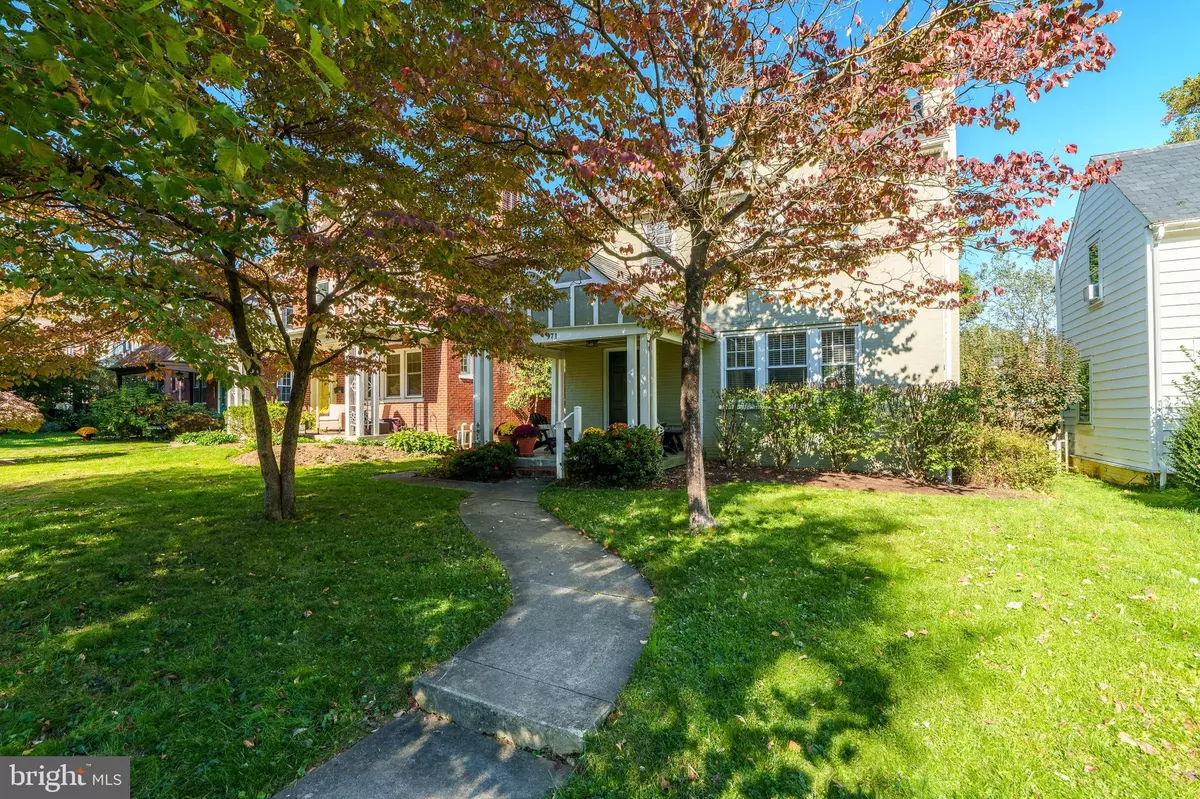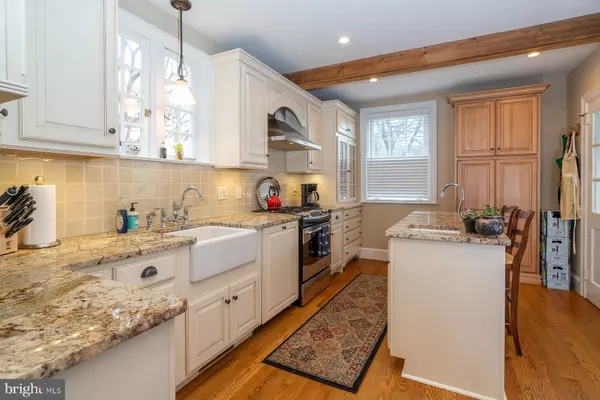
4 Beds
3 Baths
1,915 SqFt
4 Beds
3 Baths
1,915 SqFt
Key Details
Property Type Single Family Home
Sub Type Detached
Listing Status Pending
Purchase Type For Sale
Square Footage 1,915 sqft
Price per Sqft $242
Subdivision Grandview Heights
MLS Listing ID PALA2058374
Style Traditional
Bedrooms 4
Full Baths 2
Half Baths 1
HOA Y/N N
Abv Grd Liv Area 1,915
Originating Board BRIGHT
Year Built 1935
Annual Tax Amount $4,914
Tax Year 2024
Lot Size 4,791 Sqft
Acres 0.11
Property Description
The current homeowners completed an extensive renovation of the property with particular attention to preserving the original character of the home. The kitchen and two full bathrooms were completely gutted, reconfigured and updated with all new fixtures. The original hardwood floors were refinished throughout. Electric and plumbing was replaced, and a 2 zone HVAC system was installed.
Walking through the front door, you will find a large living room spanning the full width of the home with a woodburning fireplace and original built-in cabinetry. The spacious formal dining room boasts a unique bump-out, built-in china cabinet and abundant natural lighting.
The professionally designed kitchen is well appointed with semi-custom cabinetry, high-end granite counter tops, tiled backsplash, center island, prep sink and bookcase for cookbooks. Upgraded stainless steel appliances include refrigerator, microwave, gas stove with an exterior-vented range hood and a custom paneled dishwasher. Dimmable recessed lighting compliments the room for well-lit cooking or intimate dining ambiance.
Found on the 2nd floor are 3 bedrooms and 2 full bathrooms. The remodeled baths have radiant floor heat. The owners' bedroom has an ensuite bathroom tiled in marble, glass enclosed shower and an over-sized closet. There is ample closet space including a linen closet in the hallway. The second bathroom, enlarged in the renovation, has a dual sink vanity, classic rosette tile floor, and subway tiles on the bathtub shower walls.
The 3rd floor consists of another large bedroom, with cedar closet, a dormer window space large enough for desk work area, and significant amount of storage among several crawl spaces.
The basement has a separate 6’x12’ root cellar, laundry facilities and half bathroom. The HVAC has been sized to accommodate a potential renovation of the basement into additional living space.
The backyard of the house has raised garden beds, and an oversized concrete patio. The alley at the rear serves as a convenient place for trash/recycling collection and provides access to an off-street parking spot and a 2-car garage.
Location
State PA
County Lancaster
Area Manheim Twp (10539)
Zoning RESIDENTIAL
Rooms
Other Rooms Living Room, Dining Room, Bedroom 2, Bedroom 3, Bedroom 4, Kitchen, Bedroom 1, Laundry, Other, Bathroom 1, Bathroom 2, Half Bath
Basement Full, Unfinished, Sump Pump
Interior
Interior Features Bathroom - Walk-In Shower, Bathroom - Tub Shower, Built-Ins, Ceiling Fan(s), Formal/Separate Dining Room, Kitchen - Eat-In, Kitchen - Island, Primary Bath(s), Cedar Closet(s), Recessed Lighting, Upgraded Countertops, Wood Floors
Hot Water Natural Gas
Heating Forced Air, Radiant
Cooling Central A/C
Flooring Hardwood, Wood
Fireplaces Number 1
Fireplaces Type Wood
Inclusions Microwave, Refrigerator, Washer, Dryer -conveyed "as-is".
Equipment Dishwasher, Exhaust Fan, Microwave, Stainless Steel Appliances, Oven/Range - Gas, Refrigerator, Dryer, Washer
Fireplace Y
Appliance Dishwasher, Exhaust Fan, Microwave, Stainless Steel Appliances, Oven/Range - Gas, Refrigerator, Dryer, Washer
Heat Source Natural Gas, Electric
Laundry Basement
Exterior
Garage Garage - Front Entry
Garage Spaces 3.0
Fence Partially
Waterfront N
Water Access N
Roof Type Slate,Asphalt
Street Surface Paved
Accessibility None
Road Frontage Boro/Township
Parking Type Detached Garage, Off Street
Total Parking Spaces 3
Garage Y
Building
Story 2.5
Foundation Block
Sewer Public Sewer
Water Public
Architectural Style Traditional
Level or Stories 2.5
Additional Building Above Grade
New Construction N
Schools
Middle Schools Manheim Township
High Schools Manheim Township
School District Manheim Township
Others
Senior Community No
Tax ID 390-14384-0-0000
Ownership Fee Simple
SqFt Source Estimated
Acceptable Financing Cash, Conventional, FHA, VA
Listing Terms Cash, Conventional, FHA, VA
Financing Cash,Conventional,FHA,VA
Special Listing Condition Standard


Making real estate fast, fun, and stress-free!






