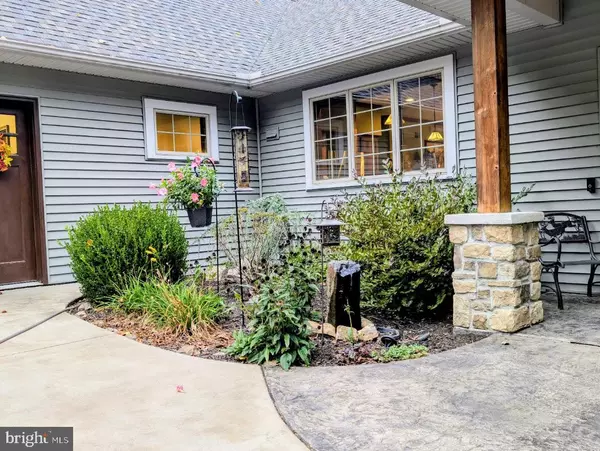
3 Beds
4 Baths
3,318 SqFt
3 Beds
4 Baths
3,318 SqFt
Key Details
Property Type Single Family Home
Sub Type Detached
Listing Status Active
Purchase Type For Sale
Square Footage 3,318 sqft
Price per Sqft $195
Subdivision Weaver Woods
MLS Listing ID PABD2002234
Style Ranch/Rambler
Bedrooms 3
Full Baths 3
Half Baths 1
HOA Y/N N
Abv Grd Liv Area 3,318
Originating Board BRIGHT
Year Built 2014
Annual Tax Amount $4,940
Tax Year 2024
Lot Size 2.000 Acres
Acres 2.0
Property Description
Featuring a split floor plan, the home’s central hub is an open-concept kitchen, dining room, and living room designed for seamless flow and entertaining. The custom kitchen boasts high-end appliances, a convection cooktop and wall oven, instant hot water, and a gorgeous island that offers additional seating and workspace. The living room is warm and inviting, with a gas fireplace and custom window treatments, perfect for cozy evenings.
Step into the sunroom, where 14-foot ceilings and a stunning stone fireplace create a grand yet comfortable atmosphere. This heated and cooled space provides year-round enjoyment with views of the surrounding landscape.
The master suite is a true retreat, featuring a spectacular bathroom with a large tiled shower, a deep jetted tub with a heater, and elegant finishes. Two additional bedrooms and a bonus room with its own bathroom offer flexibility for guests, family, or home office needs.
The basement is designed for future expansion, with 9-foot ceilings, superior walls, and full heating, cooling, and plumbing already in place—ideal for creating additional living or recreational space. It also includes a whole-house water filtration system, ensuring clean and fresh water throughout the home.
The oversized two-car garage is complemented by an adjoining workshop, both offering 9-foot ceilings, making this space perfect for storage or hobbies.
Enjoy the TimberTek deck and the serene sounds of a beautiful waterfall feature, with a spacious patio ideal for relaxation or entertaining. Gather around the Breeo smokeless fire pit for outdoor enjoyment.
In addition to the stunning main living spaces, this home features an upstairs bonus room complete with a kitchenette and a three-quarter bath. This versatile space is perfect for use as a home office, an extra bedroom, or even a mother-in-law suite, offering both privacy and convenience.
With too many custom features to list, this home was built with attention to every detail, including aging-in-place features and handicap accessibility. This home balances comfort and luxury, making it a rare find. Don’t miss your chance to own this exceptional property!
Location
State PA
County Bedford
Area Liberty Twp (154160)
Zoning NONE
Rooms
Other Rooms Living Room, Dining Room, Kitchen, Foyer, Sun/Florida Room, Laundry, Bonus Room
Basement Full
Main Level Bedrooms 3
Interior
Hot Water Electric
Heating Heat Pump - Gas BackUp
Cooling Heat Pump(s)
Fireplaces Number 2
Fireplaces Type Wood, Gas/Propane
Equipment Cooktop, Oven - Wall, Refrigerator, Dishwasher, Microwave, Washer, Dryer
Fireplace Y
Appliance Cooktop, Oven - Wall, Refrigerator, Dishwasher, Microwave, Washer, Dryer
Heat Source Electric, Propane - Owned, Wood
Laundry Main Floor
Exterior
Garage Garage - Front Entry
Garage Spaces 2.0
Waterfront N
Water Access N
View Mountain
Roof Type Shingle
Accessibility None
Parking Type Driveway, Attached Garage
Attached Garage 2
Total Parking Spaces 2
Garage Y
Building
Story 1.5
Foundation Block
Sewer Septic Exists
Water Well
Architectural Style Ranch/Rambler
Level or Stories 1.5
Additional Building Above Grade
New Construction N
Schools
School District Tussey Mountain
Others
Senior Community No
Tax ID H.03-0.00-144
Ownership Fee Simple
SqFt Source Estimated
Acceptable Financing Cash, Conventional, FHA, VA
Listing Terms Cash, Conventional, FHA, VA
Financing Cash,Conventional,FHA,VA
Special Listing Condition Standard


Making real estate fast, fun, and stress-free!






