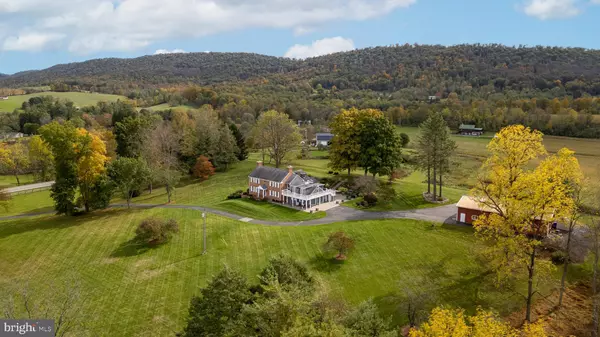4 Beds
4 Baths
3,891 SqFt
4 Beds
4 Baths
3,891 SqFt
Key Details
Property Type Single Family Home
Sub Type Detached
Listing Status Active
Purchase Type For Sale
Square Footage 3,891 sqft
Price per Sqft $333
Subdivision Potters Mills
MLS Listing ID PACE2512126
Style Colonial
Bedrooms 4
Full Baths 3
Half Baths 1
HOA Y/N N
Abv Grd Liv Area 3,891
Originating Board BRIGHT
Year Built 1985
Annual Tax Amount $8,706
Tax Year 2024
Lot Size 9.100 Acres
Acres 9.1
Lot Dimensions 0.00 x 0.00
Property Description
Location
State PA
County Centre
Area Potter Twp (16420)
Zoning NONE
Rooms
Other Rooms Living Room, Dining Room, Primary Bedroom, Bedroom 2, Bedroom 3, Kitchen, Family Room, Bedroom 1, Laundry, Loft, Primary Bathroom, Full Bath, Half Bath
Interior
Interior Features Additional Stairway, Attic/House Fan, Built-Ins, Cedar Closet(s), Ceiling Fan(s), Central Vacuum, Chair Railings, Combination Kitchen/Living, Crown Moldings, Exposed Beams, Family Room Off Kitchen, Formal/Separate Dining Room, Laundry Chute, Primary Bath(s), Pantry, Recessed Lighting, Skylight(s), Walk-in Closet(s), Water Treat System, Wood Floors
Hot Water 60+ Gallon Tank, Electric
Heating Forced Air
Cooling Geothermal, Central A/C
Flooring Ceramic Tile, Hardwood, Partially Carpeted, Vinyl
Fireplaces Number 3
Fireplaces Type Brick, Corner, Gas/Propane, Wood
Inclusions Appliances
Equipment Water Conditioner - Owned
Fireplace Y
Appliance Water Conditioner - Owned
Heat Source Geo-thermal
Laundry Main Floor
Exterior
Parking Features Additional Storage Area, Garage - Front Entry, Garage - Side Entry, Garage Door Opener
Garage Spaces 12.0
Utilities Available Above Ground
Water Access N
Roof Type Architectural Shingle
Accessibility None
Road Frontage Boro/Township
Attached Garage 2
Total Parking Spaces 12
Garage Y
Building
Story 2
Foundation Concrete Perimeter, Crawl Space
Sewer On Site Septic
Water Well
Architectural Style Colonial
Level or Stories 2
Additional Building Above Grade, Below Grade
New Construction N
Schools
Elementary Schools Centre Hall
High Schools Penns Valley Area Jr-Sr
School District Penns Valley Area
Others
Pets Allowed Y
Senior Community No
Tax ID 20-006-,069D,0000
Ownership Fee Simple
SqFt Source Estimated
Special Listing Condition Standard
Pets Allowed No Pet Restrictions

Making real estate fast, fun, and stress-free!






