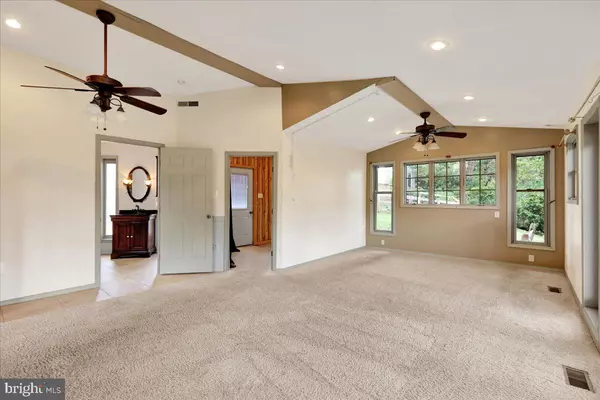
4 Beds
3 Baths
2,181 SqFt
4 Beds
3 Baths
2,181 SqFt
Key Details
Property Type Single Family Home
Sub Type Detached
Listing Status Pending
Purchase Type For Sale
Square Footage 2,181 sqft
Price per Sqft $116
Subdivision None Available
MLS Listing ID PABK2049638
Style Ranch/Rambler
Bedrooms 4
Full Baths 2
Half Baths 1
HOA Y/N N
Abv Grd Liv Area 1,301
Originating Board BRIGHT
Year Built 1970
Annual Tax Amount $5,161
Tax Year 2024
Lot Size 10,890 Sqft
Acres 0.25
Lot Dimensions 0.00 x 0.00
Property Description
Location
State PA
County Berks
Area Muhlenberg Twp (10266)
Zoning RESIDENTIAL
Rooms
Other Rooms Living Room, Dining Room, Primary Bedroom, Bedroom 2, Bedroom 3, Bedroom 4, Kitchen, Family Room, Foyer
Basement Partially Finished
Main Level Bedrooms 2
Interior
Interior Features 2nd Kitchen, Carpet, Recessed Lighting, Ceiling Fan(s), Stove - Pellet
Hot Water Electric
Heating Forced Air
Cooling Central A/C
Flooring Carpet, Tile/Brick, Vinyl
Fireplaces Number 1
Inclusions Refrigerator, Washer, Dryer
Equipment Washer, Dryer, Oven/Range - Electric, Refrigerator, Dishwasher
Furnishings No
Fireplace Y
Appliance Washer, Dryer, Oven/Range - Electric, Refrigerator, Dishwasher
Heat Source Oil
Laundry Main Floor, Lower Floor
Exterior
Exterior Feature Deck(s), Patio(s)
Fence Wood
Waterfront N
Water Access N
View River
Roof Type Pitched,Shingle
Accessibility None
Porch Deck(s), Patio(s)
Parking Type Driveway
Garage N
Building
Story 1
Foundation Permanent
Sewer Public Sewer
Water Public
Architectural Style Ranch/Rambler
Level or Stories 1
Additional Building Above Grade, Below Grade
New Construction N
Schools
School District Muhlenberg
Others
Senior Community No
Tax ID 66-5309-09-17-1051
Ownership Fee Simple
SqFt Source Assessor
Acceptable Financing Cash, Conventional
Listing Terms Cash, Conventional
Financing Cash,Conventional
Special Listing Condition Standard


Making real estate fast, fun, and stress-free!






