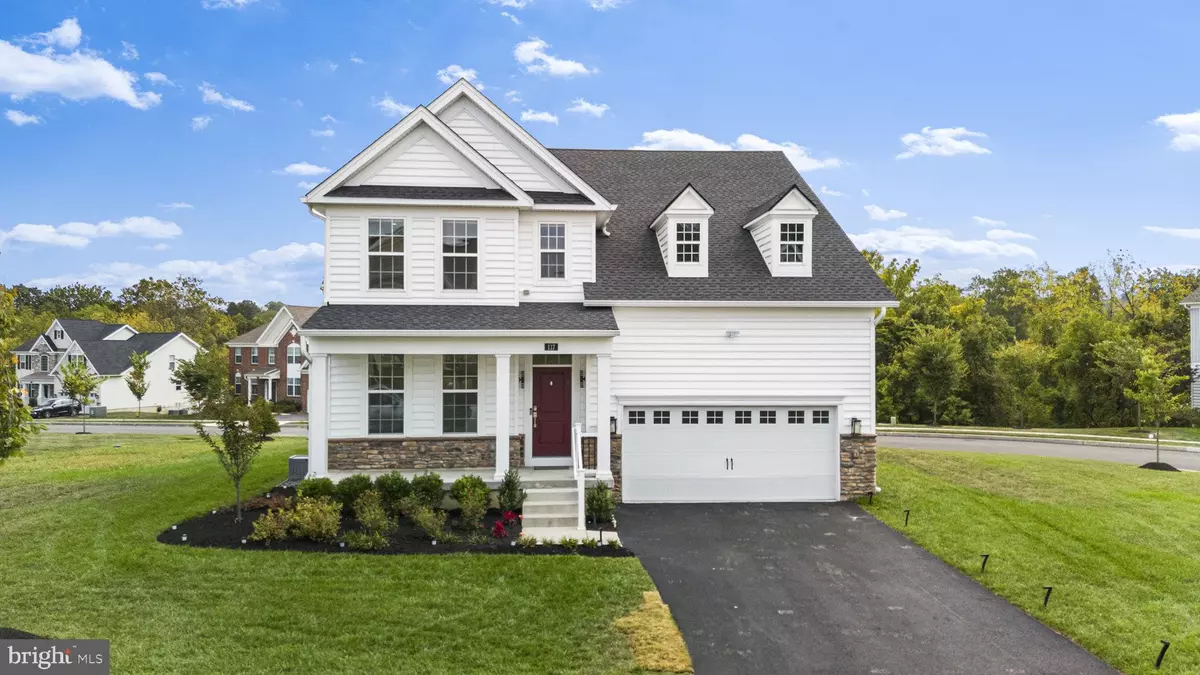
4 Beds
4 Baths
3,928 SqFt
4 Beds
4 Baths
3,928 SqFt
Key Details
Property Type Single Family Home
Sub Type Detached
Listing Status Pending
Purchase Type For Rent
Square Footage 3,928 sqft
Subdivision Great Valley Crossing
MLS Listing ID PACT2075844
Style Colonial
Bedrooms 4
Full Baths 4
HOA Y/N N
Abv Grd Liv Area 2,912
Originating Board BRIGHT
Year Built 2021
Lot Size 0.380 Acres
Acres 0.38
Property Description
Location
State PA
County Chester
Area East Whiteland Twp (10342)
Zoning RES
Rooms
Basement Fully Finished
Interior
Interior Features Wood Floors, Walk-in Closet(s), Upgraded Countertops, Recessed Lighting, Pantry, Kitchen - Island, Floor Plan - Open, Dining Area, Crown Moldings
Hot Water Natural Gas
Cooling Central A/C
Flooring Hardwood, Ceramic Tile, Carpet
Fireplaces Number 1
Fireplaces Type Gas/Propane
Inclusions Refrigerator, Washer, and Dryer
Equipment Dishwasher, Disposal, Dryer, Washer, Range Hood, Oven/Range - Gas, Refrigerator, Oven - Single, Microwave
Fireplace Y
Appliance Dishwasher, Disposal, Dryer, Washer, Range Hood, Oven/Range - Gas, Refrigerator, Oven - Single, Microwave
Heat Source Natural Gas
Laundry Upper Floor, Has Laundry
Exterior
Exterior Feature Porch(es), Deck(s)
Garage Garage - Front Entry, Garage Door Opener
Garage Spaces 2.0
Waterfront N
Water Access N
Roof Type Architectural Shingle
Accessibility None
Porch Porch(es), Deck(s)
Parking Type Attached Garage, Driveway
Attached Garage 2
Total Parking Spaces 2
Garage Y
Building
Story 2
Foundation Concrete Perimeter
Sewer Public Sewer
Water Public
Architectural Style Colonial
Level or Stories 2
Additional Building Above Grade, Below Grade
Structure Type 9'+ Ceilings
New Construction N
Schools
High Schools Great Valley
School District Great Valley
Others
Pets Allowed N
HOA Fee Include Common Area Maintenance
Senior Community No
Tax ID 42-03 -0117.01S0
Ownership Other
SqFt Source Estimated
Miscellaneous HOA/Condo Fee


Making real estate fast, fun, and stress-free!






