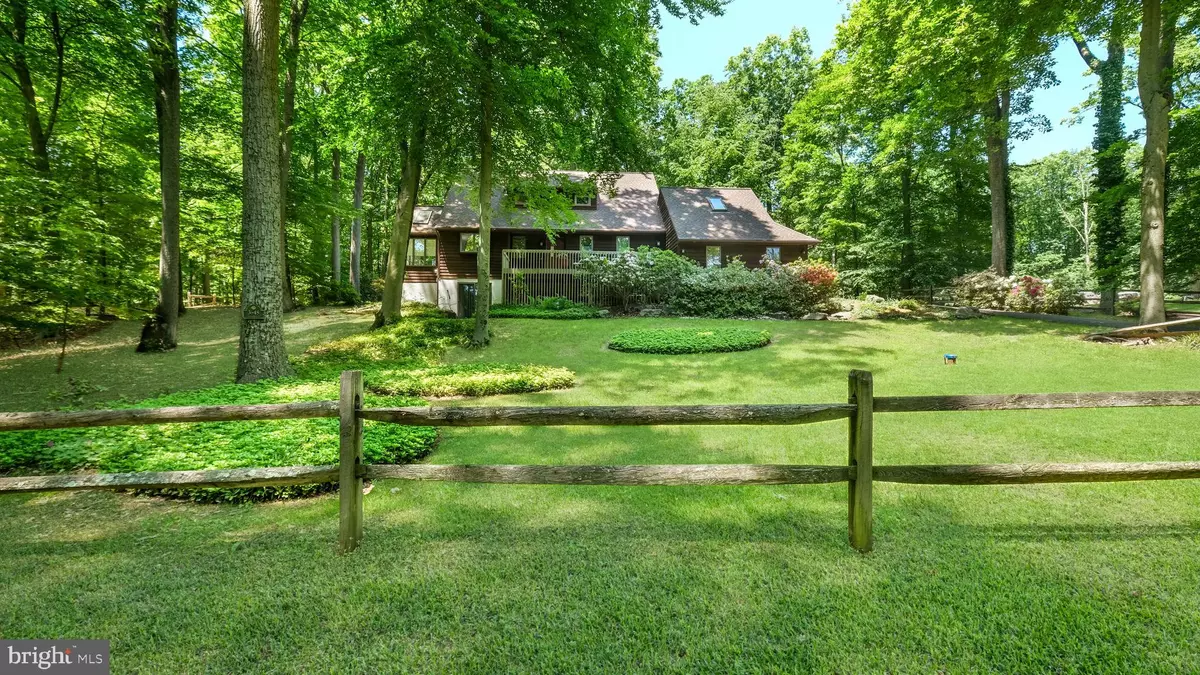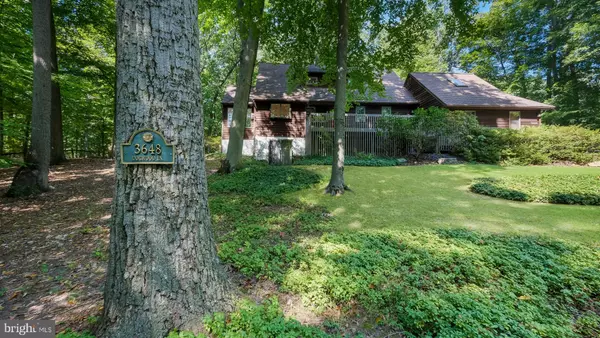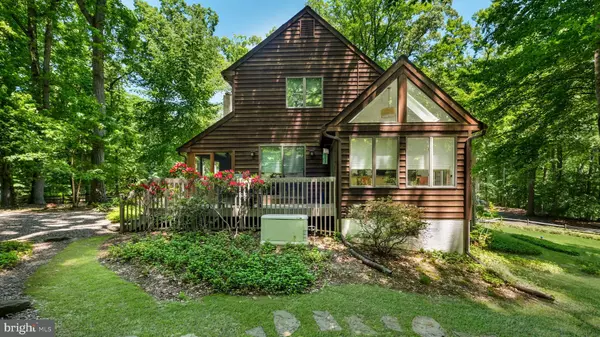
4 Beds
3 Baths
2,517 SqFt
4 Beds
3 Baths
2,517 SqFt
Key Details
Property Type Single Family Home
Sub Type Detached
Listing Status Pending
Purchase Type For Sale
Square Footage 2,517 sqft
Price per Sqft $313
Subdivision Dogwood Hollow
MLS Listing ID PABU2076108
Style Contemporary
Bedrooms 4
Full Baths 2
Half Baths 1
HOA Fees $285/ann
HOA Y/N Y
Abv Grd Liv Area 2,517
Originating Board BRIGHT
Year Built 1986
Annual Tax Amount $8,079
Tax Year 2022
Lot Size 0.767 Acres
Acres 0.77
Lot Dimensions 130.00 x 257.00
Property Description
Location
State PA
County Bucks
Area Buckingham Twp (10106)
Zoning R1 RESIDENTIAL
Rooms
Other Rooms Dining Room, Primary Bedroom, Bedroom 2, Kitchen, Sun/Florida Room, Great Room, Laundry, Office, Bathroom 2, Primary Bathroom, Half Bath, Screened Porch
Basement Outside Entrance, Unfinished, Walkout Level
Main Level Bedrooms 1
Interior
Interior Features Built-Ins, Central Vacuum, Dining Area, Entry Level Bedroom, Kitchen - Island, Wood Floors, Window Treatments, Water Treat System, Floor Plan - Open, Bathroom - Walk-In Shower, Primary Bath(s), Skylight(s), Upgraded Countertops, Walk-in Closet(s)
Hot Water Oil
Heating Baseboard - Electric, Central
Cooling Central A/C
Flooring Hardwood, Heated, Tile/Brick, Wood, Carpet
Fireplaces Number 1
Fireplaces Type Mantel(s), Wood
Inclusions Refrigerator, washer and dryer all in as is condition with no monetary value
Equipment Central Vacuum, Dryer - Electric, Refrigerator, Washer, Water Conditioner - Owned, Oven/Range - Electric, Dishwasher, Built-In Microwave, Built-In Range
Fireplace Y
Window Features Double Pane,Casement
Appliance Central Vacuum, Dryer - Electric, Refrigerator, Washer, Water Conditioner - Owned, Oven/Range - Electric, Dishwasher, Built-In Microwave, Built-In Range
Heat Source Oil, Electric
Laundry Main Floor
Exterior
Exterior Feature Deck(s), Screened
Parking Features Garage - Side Entry, Garage Door Opener, Inside Access
Garage Spaces 6.0
Water Access N
View Trees/Woods
Accessibility Mobility Improvements
Porch Deck(s), Screened
Road Frontage HOA
Attached Garage 2
Total Parking Spaces 6
Garage Y
Building
Lot Description Backs to Trees, Not In Development, Partly Wooded, Front Yard, Landscaping, Private, Rear Yard, SideYard(s)
Story 2
Foundation Active Radon Mitigation, Block
Sewer On Site Septic
Water Well
Architectural Style Contemporary
Level or Stories 2
Additional Building Above Grade, Below Grade
Structure Type Cathedral Ceilings,2 Story Ceilings
New Construction N
Schools
School District Central Bucks
Others
HOA Fee Include Road Maintenance,Snow Removal
Senior Community No
Tax ID 06-008-061-001
Ownership Fee Simple
SqFt Source Assessor
Security Features Carbon Monoxide Detector(s),Security System,Smoke Detector
Acceptable Financing Cash, Conventional, FHA, VA
Horse Property N
Listing Terms Cash, Conventional, FHA, VA
Financing Cash,Conventional,FHA,VA
Special Listing Condition Standard


Making real estate fast, fun, and stress-free!






