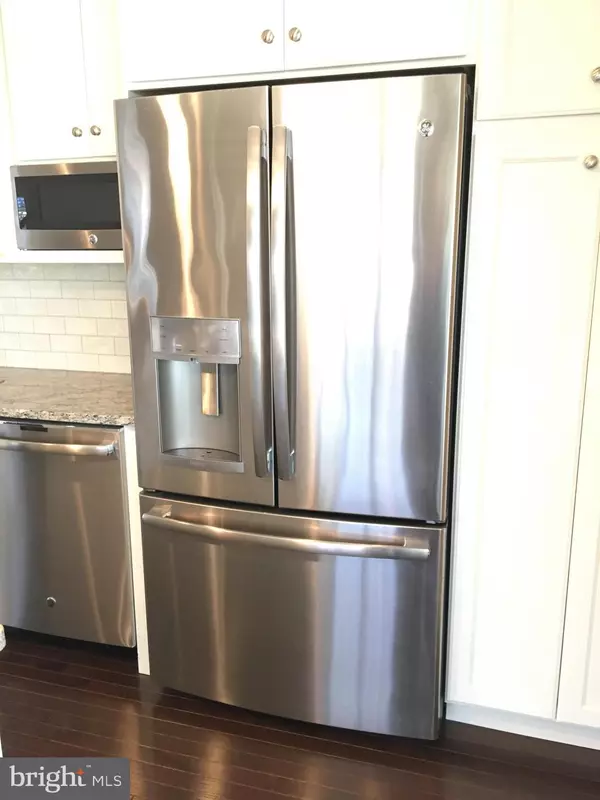
3 Beds
3 Baths
2,375 SqFt
3 Beds
3 Baths
2,375 SqFt
Key Details
Property Type Townhouse
Sub Type End of Row/Townhouse
Listing Status Active
Purchase Type For Rent
Square Footage 2,375 sqft
Subdivision Jefferson Square
MLS Listing ID PADE2076514
Style Traditional
Bedrooms 3
Full Baths 2
Half Baths 1
HOA Fees $1/ann
HOA Y/N Y
Abv Grd Liv Area 2,175
Originating Board BRIGHT
Year Built 2017
Lot Dimensions 0.00 x 0.00
Property Description
Location
State PA
County Delaware
Area Media Boro (10426)
Zoning RESIDENTIAL
Rooms
Other Rooms Kitchen, Family Room, Laundry, Bonus Room
Basement Partial, Partially Finished
Interior
Hot Water Tankless
Heating Hot Water
Cooling Central A/C
Fireplaces Number 1
Fireplaces Type Gas/Propane
Inclusions Washer/Dryer
Equipment Washer, Dryer, Oven/Range - Gas, Refrigerator
Fireplace Y
Appliance Washer, Dryer, Oven/Range - Gas, Refrigerator
Heat Source Natural Gas
Laundry Upper Floor
Exterior
Garage Inside Access
Garage Spaces 1.0
Waterfront N
Water Access N
Accessibility None
Parking Type Attached Garage
Attached Garage 1
Total Parking Spaces 1
Garage Y
Building
Story 3
Foundation Concrete Perimeter
Sewer Public Sewer
Water Public
Architectural Style Traditional
Level or Stories 3
Additional Building Above Grade, Below Grade
New Construction N
Schools
High Schools Penncrest
School District Rose Tree Media
Others
Pets Allowed Y
Senior Community No
Tax ID 26-00-00777-25
Ownership Other
SqFt Source Estimated
Miscellaneous Water,Trash Removal,Sewer
Pets Description Pet Addendum/Deposit


Making real estate fast, fun, and stress-free!






