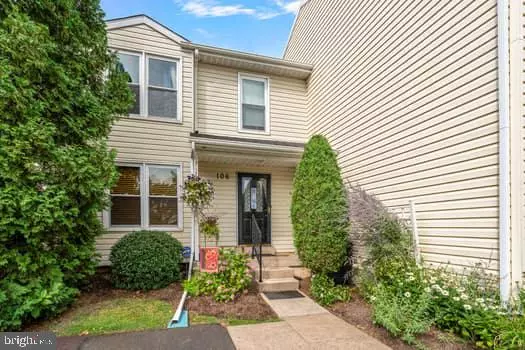
3 Beds
3 Baths
1,540 SqFt
3 Beds
3 Baths
1,540 SqFt
Key Details
Property Type Townhouse
Sub Type Interior Row/Townhouse
Listing Status Pending
Purchase Type For Sale
Square Footage 1,540 sqft
Price per Sqft $259
Subdivision The Highlands
MLS Listing ID PABU2076120
Style Contemporary,Colonial
Bedrooms 3
Full Baths 2
Half Baths 1
HOA Fees $175/mo
HOA Y/N Y
Abv Grd Liv Area 1,540
Originating Board BRIGHT
Year Built 1987
Annual Tax Amount $3,899
Tax Year 2022
Lot Size 2,310 Sqft
Acres 0.05
Lot Dimensions 22.00 x 105.00
Property Description
Location
State PA
County Bucks
Area New Britain Twp (10126)
Zoning PRD
Rooms
Other Rooms Dining Room, Primary Bedroom, Bedroom 2, Kitchen, Family Room, Foyer, Bedroom 1, Other
Basement Full
Interior
Interior Features Crown Moldings, Floor Plan - Open, Formal/Separate Dining Room, Kitchen - Eat-In, Wood Floors
Hot Water Electric
Cooling Central A/C
Flooring Carpet, Hardwood, Vinyl
Equipment Built-In Microwave, Dishwasher, Disposal, Oven/Range - Electric
Fireplace N
Appliance Built-In Microwave, Dishwasher, Disposal, Oven/Range - Electric
Heat Source Electric
Laundry Basement
Exterior
Exterior Feature Deck(s)
Utilities Available Cable TV
Waterfront N
Water Access N
Roof Type Architectural Shingle
Accessibility None
Porch Deck(s)
Parking Type Driveway
Garage N
Building
Lot Description Adjoins - Open Space, Cul-de-sac
Story 2
Foundation Block, Concrete Perimeter
Sewer Public Sewer
Water Public
Architectural Style Contemporary, Colonial
Level or Stories 2
Additional Building Above Grade, Below Grade
Structure Type Dry Wall
New Construction N
Schools
Elementary Schools Butler
Middle Schools Unami
High Schools Central Bucks High School South
School District Central Bucks
Others
HOA Fee Include Lawn Care Front,Lawn Care Rear,Lawn Care Side,Trash,Common Area Maintenance,Snow Removal
Senior Community No
Tax ID 26-007-419
Ownership Fee Simple
SqFt Source Assessor
Acceptable Financing Cash, Conventional, FHA, VA
Horse Property N
Listing Terms Cash, Conventional, FHA, VA
Financing Cash,Conventional,FHA,VA
Special Listing Condition Standard


Making real estate fast, fun, and stress-free!






