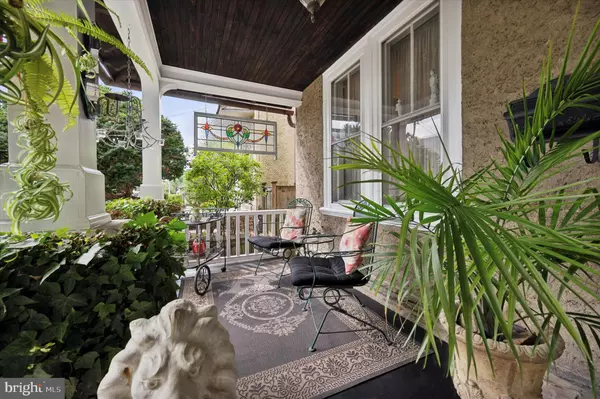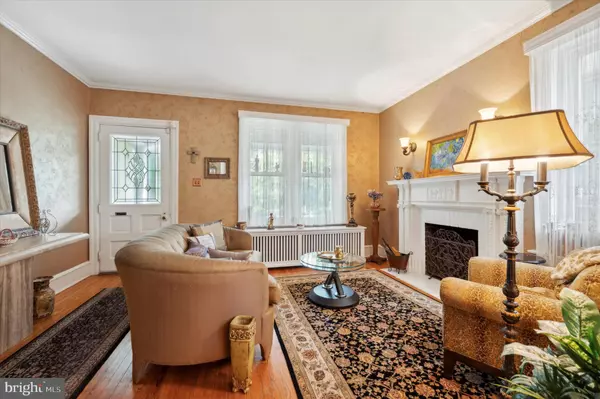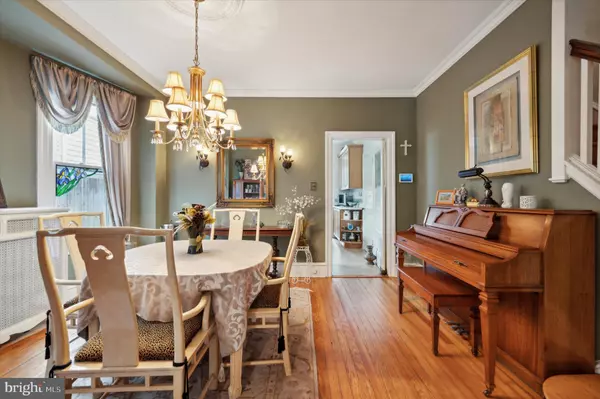
3 Beds
2 Baths
1,350 SqFt
3 Beds
2 Baths
1,350 SqFt
Key Details
Property Type Single Family Home, Townhouse
Sub Type Twin/Semi-Detached
Listing Status Active
Purchase Type For Sale
Square Footage 1,350 sqft
Price per Sqft $399
Subdivision Chestnut Hill
MLS Listing ID PAPH2395408
Style Colonial
Bedrooms 3
Full Baths 1
Half Baths 1
HOA Y/N N
Abv Grd Liv Area 1,350
Originating Board BRIGHT
Year Built 1916
Annual Tax Amount $5,683
Tax Year 2024
Lot Size 1,890 Sqft
Acres 0.04
Lot Dimensions 21.00 x 90.00
Property Description
Outside, the beautifully designed rear garden, featuring "blue stone" paving, feels like a serene Italian retreat. With a soothing fountain along the back wall and lush perennial gardens offering tranquil privacy, it’s the perfect space to unwind or host gatherings.
Upstairs, you'll find three well-appointed bedrooms and a full bathroom. A clean, easily accessible attic (via a hall closet ladder) provides ample storage or potential for additional space. The lower level features a finished entertainment space, and the other 3 sections offer versatility, with areas for a workshop, art studio, storage, and laundry, along with direct access to the back garden.
Located just steps from Germantown Avenue, you’re moments away from an array of local shops, restaurants, and vibrant community events, making this home the perfect blend of peaceful living and urban convenience. Come make this home yours!
Location
State PA
County Philadelphia
Area 19118 (19118)
Zoning RSA3
Rooms
Other Rooms Living Room, Dining Room, Kitchen, Family Room, Laundry, Attic
Basement Unfinished
Interior
Interior Features Kitchen - Island, Attic
Hot Water Electric
Heating Hot Water, Radiant
Cooling Window Unit(s)
Fireplaces Number 1
Equipment Built-In Range, Dishwasher, Disposal, Oven - Self Cleaning
Fireplace Y
Appliance Built-In Range, Dishwasher, Disposal, Oven - Self Cleaning
Heat Source Oil
Laundry Basement, Has Laundry
Exterior
Exterior Feature Porch(es)
Water Access N
Accessibility None
Porch Porch(es)
Garage N
Building
Story 2
Foundation Stone
Sewer Public Sewer
Water Public
Architectural Style Colonial
Level or Stories 2
Additional Building Above Grade, Below Grade
New Construction N
Schools
School District The School District Of Philadelphia
Others
Senior Community No
Tax ID 091098000
Ownership Fee Simple
SqFt Source Assessor
Special Listing Condition Standard


Making real estate fast, fun, and stress-free!






