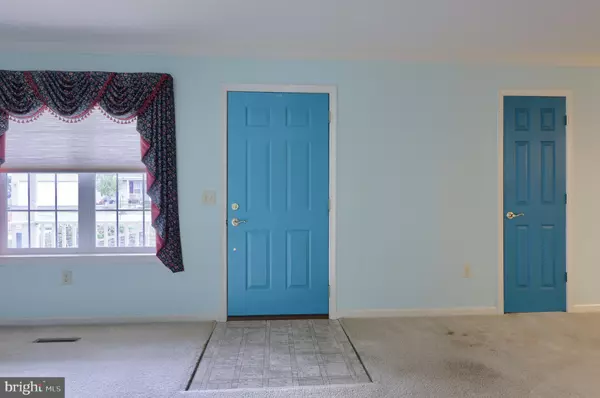
3 Beds
3 Baths
2,072 SqFt
3 Beds
3 Baths
2,072 SqFt
Key Details
Property Type Condo
Sub Type Condo/Co-op
Listing Status Pending
Purchase Type For Sale
Square Footage 2,072 sqft
Price per Sqft $139
Subdivision Equine Meadows
MLS Listing ID PAYK2068420
Style Ranch/Rambler
Bedrooms 3
Full Baths 3
Condo Fees $252/mo
HOA Y/N N
Abv Grd Liv Area 1,472
Originating Board BRIGHT
Year Built 2002
Annual Tax Amount $5,539
Tax Year 2024
Property Description
Location
State PA
County York
Area York Twp (15254)
Zoning RESIDENTIAL HIGH DENSITY
Rooms
Other Rooms Living Room, Primary Bedroom, Bedroom 2, Bedroom 3, Kitchen, Family Room, Workshop, Bathroom 2, Bathroom 3, Primary Bathroom
Basement Daylight, Partial, Partially Finished, Shelving, Workshop, Windows, Walkout Level, Outside Entrance, Interior Access
Main Level Bedrooms 2
Interior
Interior Features Attic, Bar, Bathroom - Soaking Tub, Bathroom - Walk-In Shower, Carpet, Ceiling Fan(s), Combination Dining/Living, Entry Level Bedroom, Family Room Off Kitchen, Floor Plan - Open, Bathroom - Jetted Tub
Hot Water Natural Gas
Heating Forced Air
Cooling Central A/C
Flooring Carpet
Fireplaces Number 1
Fireplaces Type Gas/Propane
Inclusions Washer, dryer, refrigerator
Equipment Built-In Microwave, Dishwasher, Dryer, Microwave, Refrigerator, Stove, Washer
Fireplace Y
Appliance Built-In Microwave, Dishwasher, Dryer, Microwave, Refrigerator, Stove, Washer
Heat Source Natural Gas
Laundry Lower Floor
Exterior
Garage Garage - Front Entry
Garage Spaces 2.0
Utilities Available Cable TV
Amenities Available Club House, Pool - Indoor, Hot tub, Fitness Center, Picnic Area, Party Room, Shuffleboard
Waterfront N
Water Access N
Roof Type Shingle
Accessibility Doors - Lever Handle(s), Grab Bars Mod, Level Entry - Main
Road Frontage HOA
Parking Type Attached Garage
Attached Garage 2
Total Parking Spaces 2
Garage Y
Building
Story 1
Foundation Block
Sewer Public Sewer
Water Public
Architectural Style Ranch/Rambler
Level or Stories 1
Additional Building Above Grade, Below Grade
New Construction N
Schools
Middle Schools Dallastown Area
High Schools Dallastown
School District Dallastown Area
Others
Pets Allowed Y
HOA Fee Include Common Area Maintenance,Ext Bldg Maint,Lawn Maintenance,Road Maintenance,Snow Removal,Trash
Senior Community Yes
Age Restriction 55
Tax ID 54-000-HK-0002-00-C0241
Ownership Condominium
Acceptable Financing Cash, Conventional
Listing Terms Cash, Conventional
Financing Cash,Conventional
Special Listing Condition Standard
Pets Description Cats OK, Dogs OK, Number Limit


Making real estate fast, fun, and stress-free!






