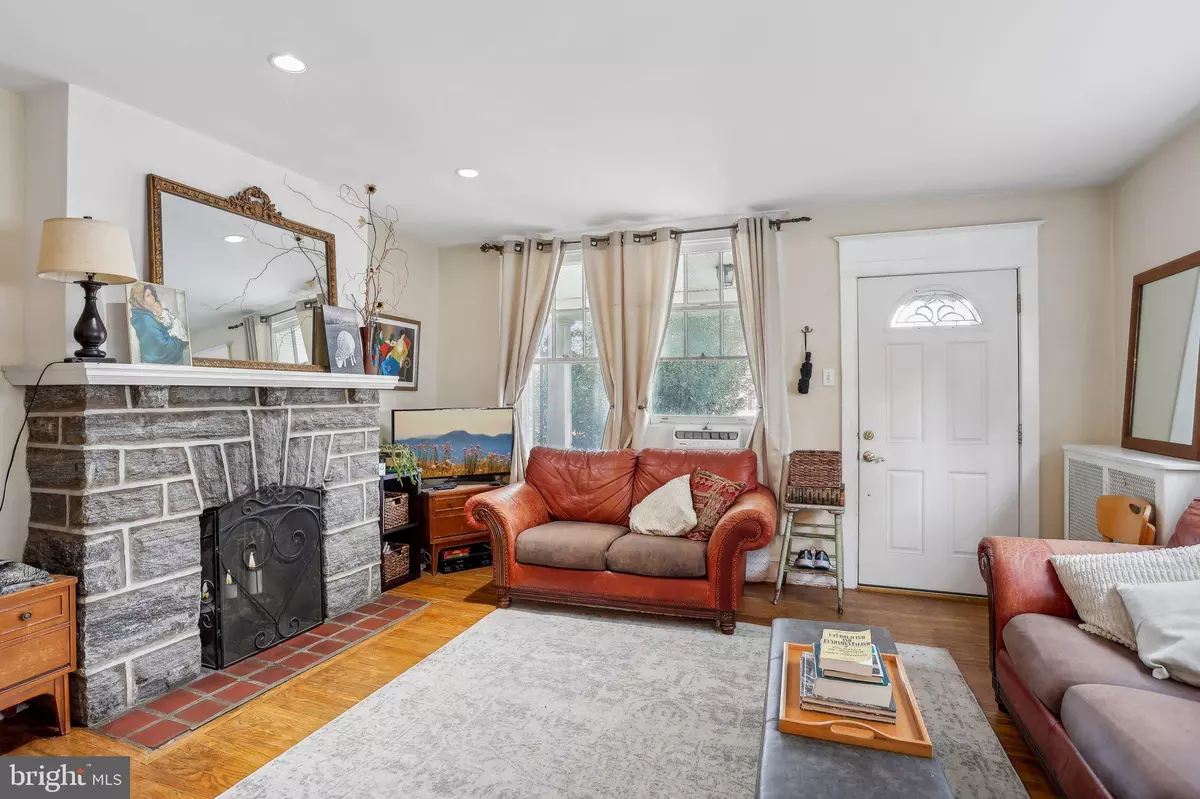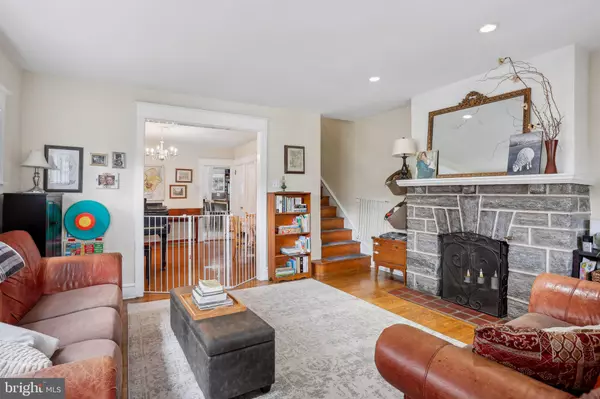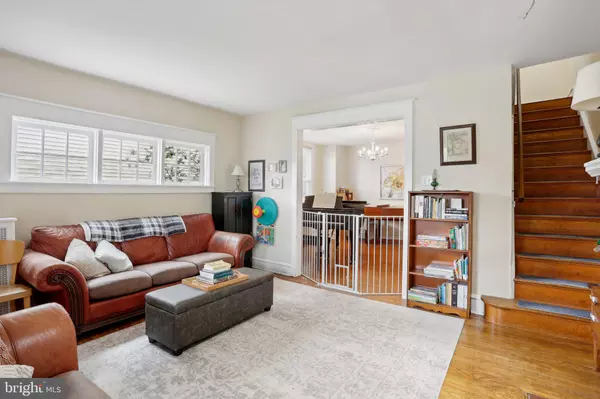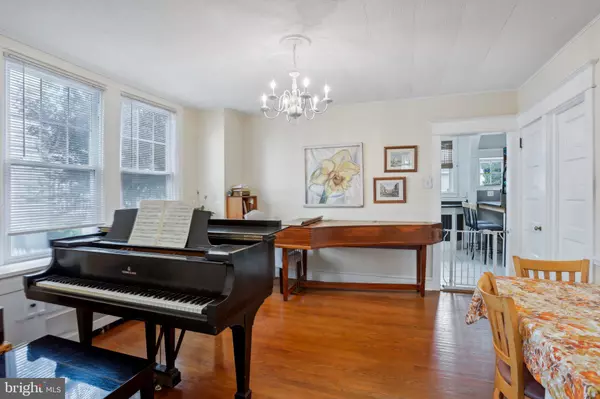
3 Beds
2 Baths
1,522 SqFt
3 Beds
2 Baths
1,522 SqFt
Key Details
Property Type Single Family Home, Townhouse
Sub Type Twin/Semi-Detached
Listing Status Under Contract
Purchase Type For Sale
Square Footage 1,522 sqft
Price per Sqft $167
Subdivision None Available
MLS Listing ID PADE2075748
Style Side-by-Side
Bedrooms 3
Full Baths 1
Half Baths 1
HOA Y/N N
Abv Grd Liv Area 1,522
Originating Board BRIGHT
Year Built 1925
Annual Tax Amount $5,269
Tax Year 2023
Lot Size 3,049 Sqft
Acres 0.07
Lot Dimensions 25.00 x 110.00
Property Description
Location
State PA
County Delaware
Area Upper Darby Twp (10416)
Zoning RESIDENTIAL
Rooms
Other Rooms Living Room, Dining Room, Primary Bedroom, Bedroom 2, Bedroom 3, Kitchen, Basement, Loft, Mud Room, Full Bath, Half Bath
Basement Full, Unfinished
Interior
Interior Features Pantry, Kitchen - Eat-In
Hot Water Natural Gas
Heating Hot Water
Cooling Window Unit(s)
Fireplaces Number 1
Fireplaces Type Wood
Inclusions Washer, Dryer and Refrigerator
Equipment Built-In Microwave, Dishwasher, Energy Efficient Appliances, Oven - Single, Refrigerator, Oven/Range - Gas
Fireplace Y
Appliance Built-In Microwave, Dishwasher, Energy Efficient Appliances, Oven - Single, Refrigerator, Oven/Range - Gas
Heat Source Natural Gas
Laundry Basement
Exterior
Exterior Feature Porch(es)
Parking Features Other
Garage Spaces 4.0
Water Access N
Roof Type Shingle
Accessibility None
Porch Porch(es)
Total Parking Spaces 4
Garage Y
Building
Story 3
Foundation Stone
Sewer Public Sewer
Water Public
Architectural Style Side-by-Side
Level or Stories 3
Additional Building Above Grade, Below Grade
New Construction N
Schools
Elementary Schools Highland Park
Middle Schools Beverly Hills
High Schools Upper Darby Senior
School District Upper Darby
Others
Senior Community No
Tax ID 16-07-00641-00
Ownership Fee Simple
SqFt Source Assessor
Special Listing Condition Standard


Making real estate fast, fun, and stress-free!






