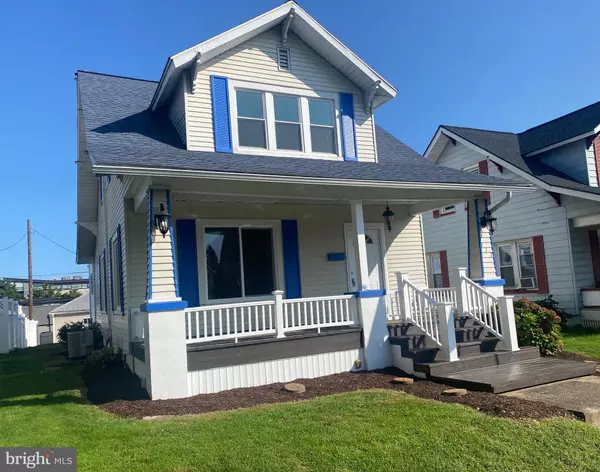
4 Beds
3 Baths
2,180 SqFt
4 Beds
3 Baths
2,180 SqFt
Key Details
Property Type Single Family Home
Sub Type Detached
Listing Status Pending
Purchase Type For Sale
Square Footage 2,180 sqft
Price per Sqft $201
Subdivision Hershey Downtown
MLS Listing ID PADA2038112
Style Craftsman
Bedrooms 4
Full Baths 2
Half Baths 1
HOA Y/N N
Abv Grd Liv Area 1,968
Originating Board BRIGHT
Year Built 1925
Annual Tax Amount $3,109
Tax Year 2024
Lot Size 5,663 Sqft
Acres 0.13
Property Description
Here it is, the perfect location for downtown Hershey living! The park, restaurant row and all the shops, a brewery and roller coasters are literally in your backyard!! Walk out your back door and you're just steps away from main St. Chocolate Ave. in the "Sweetest place on Earth." Everything downtown is walkable from this location, the public pool and rec center as well as the library are just a few blocks away. The home has been thoroughly renovated with new paint, carpet, LVP flooring throughout the lower level into the brand new kitchen with new cabinets with slow close drawers and granite tops plus all new stainless steel appliances and new lighting as well. Primary bedroom with full bathroom ensuite at the back end off the lower level in all new addition built this year with all new foundation to roof construction including a new deck of the back entrance. Additionally the entire upper level has been completely renovated as well with new paint and all new flooring. Bathroom has been completely updated! Roof replaced in 2019...This home is turn key, move in ready with an all new fresh makeover! New central AC installed this year as well as new mini-split in the primary bedroom. All additions were permitted, inspected and approved by Derry twp. code enforcement officers. New radon remediation system is in place and has a corrected level of 0.8 well below industry standard of 4.0 .....Call and make your appointment today before it's too late!
Location
State PA
County Dauphin
Area Derry Twp (14024)
Zoning RES
Rooms
Basement Full
Main Level Bedrooms 1
Interior
Hot Water Electric
Heating Baseboard - Hot Water
Cooling Central A/C
Inclusions ALL appliances
Fireplace N
Heat Source Natural Gas
Exterior
Parking Features Garage - Rear Entry
Garage Spaces 2.0
Water Access N
Accessibility None
Total Parking Spaces 2
Garage Y
Building
Story 2
Foundation Stone
Sewer Public Sewer
Water Public
Architectural Style Craftsman
Level or Stories 2
Additional Building Above Grade, Below Grade
New Construction N
Schools
Middle Schools Hershey Middle School
High Schools Hershey High School
School District Derry Township
Others
Senior Community No
Tax ID 24-015-042-000-0000
Ownership Fee Simple
SqFt Source Assessor
Special Listing Condition Standard


Making real estate fast, fun, and stress-free!






