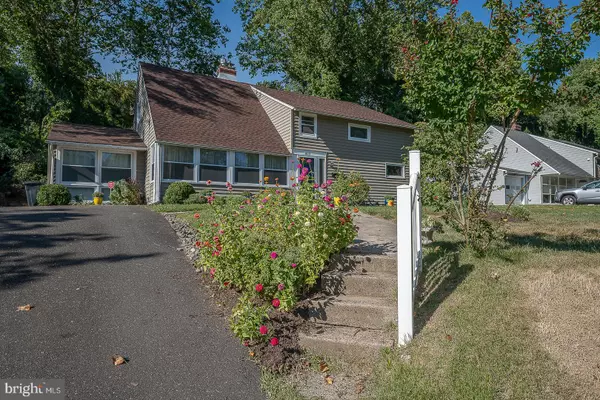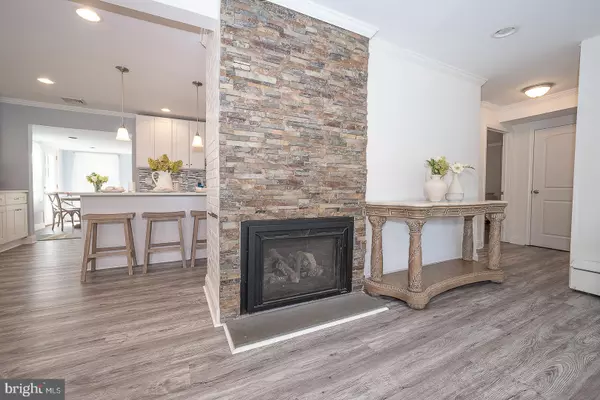
5 Beds
3 Baths
2,644 SqFt
5 Beds
3 Baths
2,644 SqFt
Key Details
Property Type Single Family Home
Sub Type Detached
Listing Status Active
Purchase Type For Sale
Square Footage 2,644 sqft
Price per Sqft $202
Subdivision Whitemarsh Village
MLS Listing ID PAMC2115418
Style Cape Cod
Bedrooms 5
Full Baths 3
HOA Y/N N
Abv Grd Liv Area 2,644
Originating Board BRIGHT
Year Built 1951
Annual Tax Amount $7,402
Tax Year 2023
Lot Size 0.334 Acres
Acres 0.33
Lot Dimensions 85.00 x 0.00
Property Description
The heart of the home is the well-appointed updated kitchen, complete with a breakfast bar that provides a casual dining option and a great space for entertaining. The kitchen seamlessly flows into a generous rear light filled sunroom, making it ideal for hosting gatherings.
The main floor offers 3 generously sized bedrooms. The primary suite is a true retreat, featuring an en-suite bathroom for your convenience.
The upper floor features 2 additional bedrooms and an updated hallway bath.
The exterior of the home is equally impressive, with well-manicured plantings, an outdoor grille/patio area, and backyard privacy.
Additional home amenities include ample closet space, flexible living options (3 bedrooms on the main floor and 2 bedrooms on the upper floor), an attached shed, and a whole house generator.
Located in the desirable Glenside neighborhood, this property offers easy access to local amenities including the Morris Arboretum, shopping, and dining in up and coming Wyndmoor. The home is also close to several schools including the newly built Springfield Township Elementary School. Don't miss the chance to make 8631 Patton Rd your new home. Schedule a showing today and experience all the charm and comfort this beautiful home has to offer!
Location
State PA
County Montgomery
Area Springfield Twp (10652)
Zoning RESIDENTIAL
Rooms
Main Level Bedrooms 3
Interior
Hot Water Natural Gas
Heating Forced Air, Baseboard - Electric
Cooling Central A/C
Fireplaces Number 1
Inclusions washer, dryer, and refrigerator
Fireplace Y
Heat Source Natural Gas
Exterior
Garage Spaces 3.0
Utilities Available Cable TV Available, Electric Available, Natural Gas Available
Water Access N
Roof Type Shingle
Accessibility Level Entry - Main
Total Parking Spaces 3
Garage N
Building
Story 2
Foundation Slab
Sewer Public Sewer
Water Public
Architectural Style Cape Cod
Level or Stories 2
Additional Building Above Grade, Below Grade
New Construction N
Schools
School District Springfield Township
Others
Senior Community No
Tax ID 52-00-13747-007
Ownership Fee Simple
SqFt Source Assessor
Special Listing Condition Standard


Making real estate fast, fun, and stress-free!






