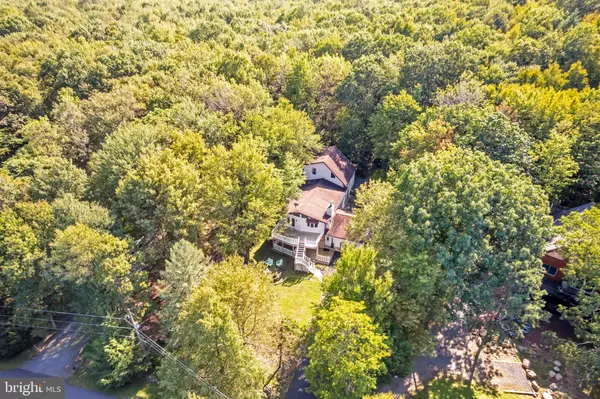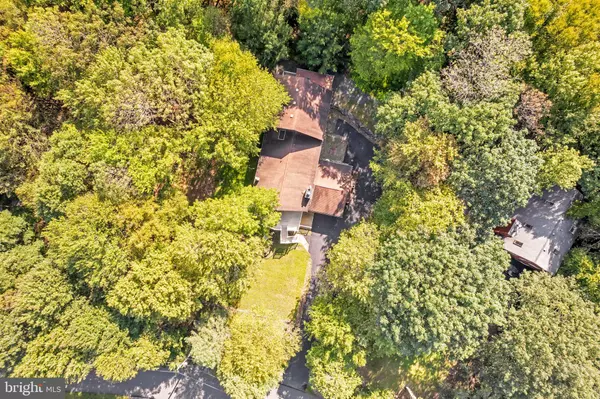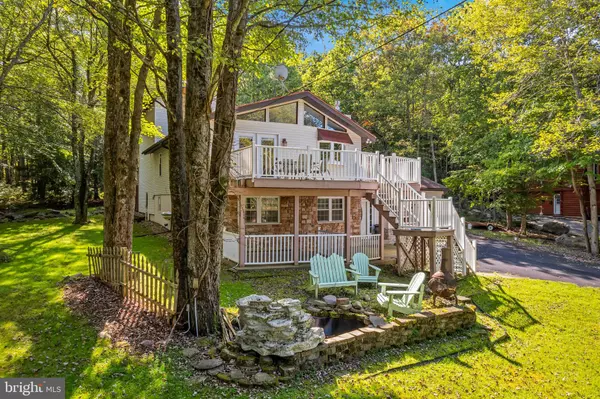
3 Beds
3 Baths
2,701 SqFt
3 Beds
3 Baths
2,701 SqFt
Key Details
Property Type Single Family Home
Sub Type Detached
Listing Status Active
Purchase Type For Sale
Square Footage 2,701 sqft
Price per Sqft $173
Subdivision Brier Crest Woods
MLS Listing ID PAMR2003816
Style Chalet,Contemporary
Bedrooms 3
Full Baths 3
HOA Fees $1,060/ann
HOA Y/N Y
Abv Grd Liv Area 2,701
Originating Board BRIGHT
Year Built 1977
Annual Tax Amount $5,853
Tax Year 2024
Lot Size 0.430 Acres
Acres 0.43
Property Description
Location
State PA
County Monroe
Area Tunkhannock Twp (13520)
Zoning R1
Rooms
Other Rooms Living Room, Dining Room, Primary Bedroom, Bedroom 2, Bedroom 3, Bedroom 4, Kitchen, Family Room, Foyer, Sun/Florida Room, Laundry, Loft, Primary Bathroom, Full Bath
Main Level Bedrooms 1
Interior
Hot Water Electric
Heating Baseboard - Electric
Cooling None
Fireplaces Number 2
Fireplaces Type Gas/Propane, Fireplace - Glass Doors
Inclusions Washer; Dishwasher; Dryer; Electric Range; Refrigerator; Wash/Dry Hook Up
Furnishings Partially
Fireplace Y
Heat Source Electric, Propane - Leased
Exterior
Parking Features Garage - Front Entry, Garage - Side Entry, Built In
Garage Spaces 2.0
Amenities Available Tennis Courts, Lake, Club House, Beach, Volleyball Courts, Common Grounds, Tot Lots/Playground
Water Access N
Roof Type Architectural Shingle
Accessibility None
Attached Garage 2
Total Parking Spaces 2
Garage Y
Building
Story 3.5
Foundation Slab
Sewer On Site Septic
Water Well
Architectural Style Chalet, Contemporary
Level or Stories 3.5
Additional Building Above Grade, Below Grade
New Construction N
Schools
School District Pocono Mountain
Others
HOA Fee Include Road Maintenance,Trash
Senior Community No
Tax ID 20-630202-57-1782
Ownership Fee Simple
SqFt Source Estimated
Acceptable Financing Cash, Conventional, FHA, FHA 203(k), PHFA, USDA, VA
Listing Terms Cash, Conventional, FHA, FHA 203(k), PHFA, USDA, VA
Financing Cash,Conventional,FHA,FHA 203(k),PHFA,USDA,VA
Special Listing Condition Standard


Making real estate fast, fun, and stress-free!






