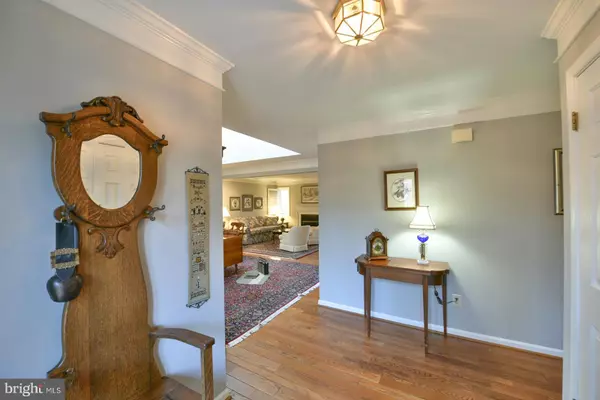
4 Beds
3 Baths
3,948 SqFt
4 Beds
3 Baths
3,948 SqFt
Key Details
Property Type Townhouse
Sub Type Interior Row/Townhouse
Listing Status Active
Purchase Type For Sale
Square Footage 3,948 sqft
Price per Sqft $155
Subdivision Hersheys Mill
MLS Listing ID PACT2070996
Style Ranch/Rambler
Bedrooms 4
Full Baths 3
HOA Fees $1,999/qua
HOA Y/N Y
Abv Grd Liv Area 2,548
Originating Board BRIGHT
Year Built 1988
Annual Tax Amount $4,799
Tax Year 2024
Lot Size 1,598 Sqft
Acres 0.04
Property Description
Location
State PA
County Chester
Area East Goshen Twp (10353)
Zoning R10
Direction Northwest
Rooms
Other Rooms Living Room, Dining Room, Bedroom 2, Bedroom 3, Kitchen, Family Room, Den, Bedroom 1, Sun/Florida Room, Other, Office, Storage Room, Bathroom 1, Bathroom 2, Bathroom 3, Hobby Room, Additional Bedroom
Basement Daylight, Full, Drainage System, Heated, Shelving, Windows, Fully Finished
Main Level Bedrooms 3
Interior
Interior Features Built-Ins, Carpet, Cedar Closet(s), Ceiling Fan(s), Dining Area, Entry Level Bedroom, Floor Plan - Open, Formal/Separate Dining Room, Kitchen - Eat-In, Primary Bath(s), Pantry, Recessed Lighting, Skylight(s), Bathroom - Stall Shower, Store/Office, Upgraded Countertops, Walk-in Closet(s), Window Treatments, Wood Floors, Bathroom - Tub Shower, Chair Railings
Hot Water Electric
Heating Heat Pump(s)
Cooling Central A/C
Flooring Hardwood, Carpet, Tile/Brick, Heated
Fireplaces Number 1
Fireplaces Type Gas/Propane, Mantel(s), Screen
Inclusions New Washer/ Dryer, Refrigerator, Trash Compactor, Window Treatments. Shutters
Equipment Built-In Microwave, Dishwasher, Disposal, ENERGY STAR Clothes Washer, ENERGY STAR Dishwasher, ENERGY STAR Freezer, ENERGY STAR Refrigerator, Exhaust Fan, Humidifier, Intercom, Oven - Self Cleaning, Oven - Single, Oven/Range - Electric, Refrigerator, Stainless Steel Appliances, Water Heater - High-Efficiency, Compactor
Fireplace Y
Window Features Bay/Bow,Casement,Double Pane,Screens,Skylights,Wood Frame
Appliance Built-In Microwave, Dishwasher, Disposal, ENERGY STAR Clothes Washer, ENERGY STAR Dishwasher, ENERGY STAR Freezer, ENERGY STAR Refrigerator, Exhaust Fan, Humidifier, Intercom, Oven - Self Cleaning, Oven - Single, Oven/Range - Electric, Refrigerator, Stainless Steel Appliances, Water Heater - High-Efficiency, Compactor
Heat Source Electric
Laundry Main Floor
Exterior
Exterior Feature Deck(s)
Parking Features Garage Door Opener, Garage - Front Entry
Garage Spaces 1.0
Parking On Site 2
Utilities Available Cable TV, Phone, Propane, Sewer Available, Water Available, Electric Available
Amenities Available Bike Trail, Cable, Club House, Common Grounds, Community Center, Gated Community, Golf Club, Golf Course Membership Available, Jog/Walk Path, Pool - Outdoor, Security, Swimming Pool, Tennis Courts, Tot Lots/Playground, Transportation Service, Golf Course, Picnic Area
Water Access N
View Trees/Woods, Garden/Lawn
Roof Type Shingle
Street Surface Black Top
Accessibility Chairlift, Grab Bars Mod
Porch Deck(s)
Road Frontage HOA
Total Parking Spaces 1
Garage Y
Building
Story 2
Foundation Block
Sewer Public Sewer
Water Public
Architectural Style Ranch/Rambler
Level or Stories 2
Additional Building Above Grade, Below Grade
Structure Type Cathedral Ceilings,9'+ Ceilings
New Construction N
Schools
School District West Chester Area
Others
HOA Fee Include Alarm System,All Ground Fee,Cable TV,Common Area Maintenance,Custodial Services Maintenance,Ext Bldg Maint,High Speed Internet,Insurance,Lawn Care Front,Lawn Care Rear,Lawn Care Side,Lawn Maintenance,Management,Parking Fee,Pool(s),Recreation Facility,Road Maintenance,Security Gate,Sewer,Snow Removal,Standard Phone Service,Trash,Water
Senior Community Yes
Age Restriction 55
Tax ID 53-01R-0192
Ownership Fee Simple
SqFt Source Estimated
Security Features 24 hour security,Carbon Monoxide Detector(s),Fire Detection System,Intercom,Main Entrance Lock,Monitored,Security Gate,Smoke Detector
Acceptable Financing Cash, Private, Conventional
Horse Property N
Listing Terms Cash, Private, Conventional
Financing Cash,Private,Conventional
Special Listing Condition Standard


Making real estate fast, fun, and stress-free!






