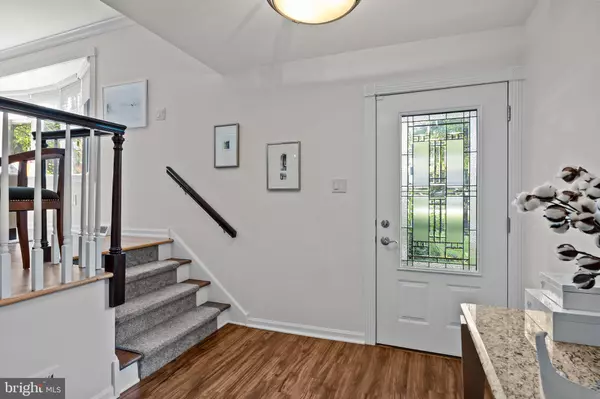
4 Beds
3 Baths
2,919 SqFt
4 Beds
3 Baths
2,919 SqFt
OPEN HOUSE
Sun Nov 17, 12:00pm - 2:00pm
Key Details
Property Type Single Family Home
Sub Type Detached
Listing Status Active
Purchase Type For Sale
Square Footage 2,919 sqft
Price per Sqft $260
Subdivision Tannerie Run
MLS Listing ID PAMC2115632
Style Split Level,Traditional
Bedrooms 4
Full Baths 2
Half Baths 1
HOA Y/N N
Abv Grd Liv Area 2,919
Originating Board BRIGHT
Year Built 1972
Annual Tax Amount $10,330
Tax Year 2023
Lot Size 0.505 Acres
Acres 0.51
Lot Dimensions 110.00 x 0.00
Property Description
The gourmet kitchen is a chef’s dream, boasting a gas cooktop, warming drawer, double oven, stainless French door refrigerator/freezer, wine refrigerator plus handsome wood cabinets, granite counters. The kitchen adjoins a bright breakfast room overlooking the picturesque rear yard. Step outside to the private patio, perfect for grilling and enjoying meals with friends, or playing with your children or pets in the fully fenced yard.
The large family room with stone-front wood-burning fireplace, built-ins for games and hobbies, and a wet bar is a favorite gathering spot during the cooler months. French doors open to the inviting sunroom, perfect for relaxing any time of year while enjoying the beautiful surroundings in every season.
On the upper level, the main bedroom suite offers a private retreat with an en-suite bathroom, double closets, a spectacular dressing room and a professionally designed walk-in closet. This space was once a fourth bedroom and could easily be converted back if needed. Two additional well-sized bedrooms and hall bath complete this level.
A fully finished and well-designed lower level offers an abundance of space for a media area, office, exercise equipment, hobbies and storage. The oversized two car garage provides space for outdoor equipment and much more. This remarkable home features a newer roof, and numerous updates, making it completely move-in ready. Enjoy walking with your children to the nearby elementary school, explore the Temple University Campus just around the corner, or spend the day at many local parks. Conveniently located near major commuting routes and the train station. Make this beautiful property your home this fall!
Location
State PA
County Montgomery
Area Upper Dublin Twp (10654)
Zoning A1
Rooms
Basement Fully Finished
Interior
Hot Water Natural Gas
Heating Forced Air
Cooling Central A/C
Flooring Hardwood, Tile/Brick, Laminate Plank
Fireplaces Number 1
Fireplaces Type Stone
Inclusions Refrigerator
Fireplace Y
Heat Source Natural Gas
Exterior
Garage Garage - Side Entry, Additional Storage Area, Inside Access, Garage Door Opener
Garage Spaces 2.0
Waterfront N
Water Access N
Roof Type Asphalt
Accessibility None
Parking Type Attached Garage, Driveway, On Street
Attached Garage 2
Total Parking Spaces 2
Garage Y
Building
Story 4
Foundation Block
Sewer Public Sewer
Water Public
Architectural Style Split Level, Traditional
Level or Stories 4
Additional Building Above Grade
Structure Type Dry Wall
New Construction N
Schools
Elementary Schools Maple Glen
Middle Schools Sandy Run
High Schools Upper Dublin
School District Upper Dublin
Others
Senior Community No
Tax ID 54-00-06904-035
Ownership Fee Simple
SqFt Source Assessor
Acceptable Financing Cash, Conventional
Horse Property N
Listing Terms Cash, Conventional
Financing Cash,Conventional
Special Listing Condition Standard


Making real estate fast, fun, and stress-free!






