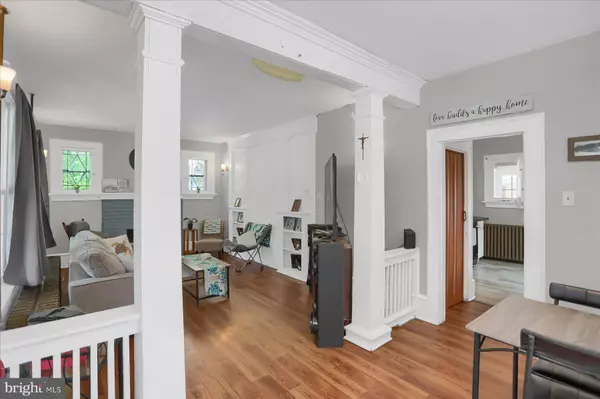
4 Beds
1 Bath
1,400 SqFt
4 Beds
1 Bath
1,400 SqFt
Key Details
Property Type Single Family Home
Sub Type Detached
Listing Status Active
Purchase Type For Sale
Square Footage 1,400 sqft
Price per Sqft $210
Subdivision None Available
MLS Listing ID PACL2024914
Style Other
Bedrooms 4
Full Baths 1
HOA Y/N N
Abv Grd Liv Area 1,400
Originating Board BRIGHT
Year Built 1925
Annual Tax Amount $789
Tax Year 2023
Lot Size 3,833 Sqft
Acres 0.09
Lot Dimensions 0.00 x 0.00
Property Description
Step up to the inviting front porch of the main home, perfect for enjoying your morning coffee or greeting guests. Inside, the main living space flows effortlessly into the kitchen, creating a warm and welcoming environment ideal for both everyday living and entertaining. The bedroom on the first floor can be utilized as a bedroom, office or storage space. Upstairs, you'll find three of the home's bedrooms, each with beautiful hardwood floors. The full bath on this level offers a special touch with access to a quaint porch balcony, providing a peaceful spot to relax. The enclosed porch on the main level offers additional space for enjoying the outdoors while staying protected from the elements.
Beyond its charm, this property offers an incredible investment opportunity with a current rental in place and a desirable location. The detached fully renovated 2-bedroom, 1-bath home features modern updates such as a brand new kitchen with appliances, new windows, fresh flooring, and a completely updated bathroom. Seller willing to offer a buyer credit to assist with down payment, rate buy down, or improvements of their own!
Location
State PA
County Clinton
Area Lock Haven City (16319)
Zoning R
Rooms
Other Rooms Living Room, Bedroom 2, Bedroom 3, Bedroom 4, Kitchen, Bedroom 1, Full Bath
Basement Unfinished
Main Level Bedrooms 4
Interior
Hot Water Electric
Heating Radiator
Cooling Central A/C, Window Unit(s)
Inclusions Kitchen Appliances in both properties. Separate home to left - 2 Bedrooms, 1 Bathroom
Fireplace N
Heat Source Natural Gas
Exterior
Exterior Feature Porch(es), Balcony
Garage Spaces 2.0
Waterfront N
Water Access N
Roof Type Shingle
Accessibility Other
Porch Porch(es), Balcony
Parking Type Driveway, On Street
Total Parking Spaces 2
Garage N
Building
Story 2
Foundation Other
Sewer Public Sewer
Water Public
Architectural Style Other
Level or Stories 2
Additional Building Above Grade, Below Grade
New Construction N
Schools
School District Keystone Central
Others
Senior Community No
Tax ID B-07-0010
Ownership Fee Simple
SqFt Source Assessor
Special Listing Condition Standard


Making real estate fast, fun, and stress-free!






