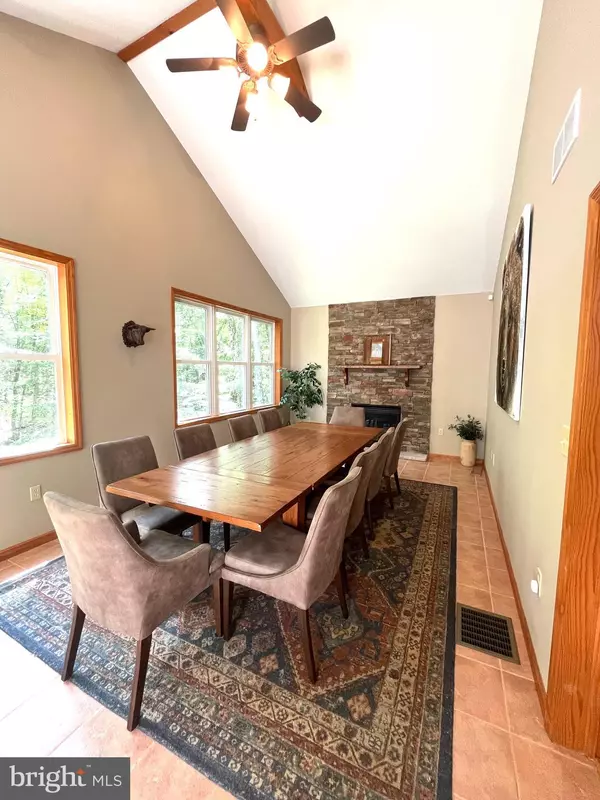
4 Beds
3 Baths
4,025 SqFt
4 Beds
3 Baths
4,025 SqFt
Key Details
Property Type Single Family Home
Sub Type Detached
Listing Status Pending
Purchase Type For Sale
Square Footage 4,025 sqft
Price per Sqft $135
Subdivision Eagle Rock Resort
MLS Listing ID PASK2017046
Style Ranch/Rambler
Bedrooms 4
Full Baths 2
Half Baths 1
HOA Fees $1,100/ann
HOA Y/N Y
Abv Grd Liv Area 2,725
Originating Board BRIGHT
Year Built 2002
Annual Tax Amount $5,004
Tax Year 2023
Lot Size 0.500 Acres
Acres 0.5
Property Description
Location
State PA
County Schuylkill
Area North Union Twp (13319)
Zoning RESIDENTIAL
Rooms
Other Rooms Living Room, Dining Room, Bedroom 2, Bedroom 3, Bedroom 4, Kitchen, Family Room, Foyer, Bedroom 1, Laundry, Office
Basement Outside Entrance, Partially Finished, Walkout Level
Main Level Bedrooms 4
Interior
Interior Features Ceiling Fan(s), Entry Level Bedroom, Exposed Beams, Floor Plan - Open, Formal/Separate Dining Room, Kitchen - Island, Primary Bath(s), Recessed Lighting, Store/Office, Wine Storage, Wood Floors
Hot Water Electric
Heating Forced Air, Heat Pump(s)
Cooling Central A/C
Inclusions All appliances
Equipment Dryer - Electric, Disposal, Microwave, Oven/Range - Electric, Refrigerator, Washer, Water Heater, Dishwasher
Fireplace N
Appliance Dryer - Electric, Disposal, Microwave, Oven/Range - Electric, Refrigerator, Washer, Water Heater, Dishwasher
Heat Source Electric
Exterior
Garage Garage - Front Entry
Garage Spaces 2.0
Amenities Available Beach, Bar/Lounge, Basketball Courts, Baseball Field, Bank / Banking On-site, Beauty Salon, Billiard Room, Boat Dock/Slip, Boat Ramp, Cable, Club House, Common Grounds, Community Center, Exercise Room, Fitness Center, Game Room, Gated Community, Golf Club, Golf Course, Guest Suites, Horse Trails, Jog/Walk Path, Lake, Hot tub, Meeting Room, Picnic Area, Pool - Indoor, Pool - Outdoor, Putting Green, Recreational Center, Riding/Stables, Sauna, Security, Swimming Pool, Tennis Courts, Tot Lots/Playground, Volleyball Courts, Other
Waterfront N
Water Access N
Accessibility None
Parking Type Driveway, Attached Garage
Attached Garage 2
Total Parking Spaces 2
Garage Y
Building
Lot Description Backs to Trees, Level, PUD, Secluded, Stream/Creek
Story 1
Foundation Concrete Perimeter
Sewer Public Sewer
Water Public
Architectural Style Ranch/Rambler
Level or Stories 1
Additional Building Above Grade, Below Grade
New Construction N
Schools
School District Hazleton Area
Others
HOA Fee Include Common Area Maintenance,Road Maintenance,Security Gate
Senior Community No
Tax ID 19-15-0072
Ownership Fee Simple
SqFt Source Estimated
Acceptable Financing Cash, Conventional
Listing Terms Cash, Conventional
Financing Cash,Conventional
Special Listing Condition Standard


Making real estate fast, fun, and stress-free!






