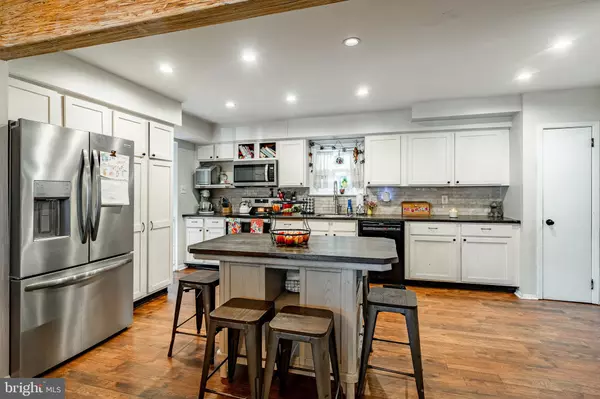
4 Beds
3 Baths
3,000 SqFt
4 Beds
3 Baths
3,000 SqFt
Key Details
Property Type Single Family Home
Sub Type Detached
Listing Status Under Contract
Purchase Type For Sale
Square Footage 3,000 sqft
Price per Sqft $176
Subdivision Mingo
MLS Listing ID PAMC2114048
Style Traditional
Bedrooms 4
Full Baths 2
Half Baths 1
HOA Y/N N
Abv Grd Liv Area 2,500
Originating Board BRIGHT
Year Built 1975
Annual Tax Amount $5,980
Tax Year 2024
Lot Size 9,200 Sqft
Acres 0.21
Lot Dimensions 52.00 x 0.00
Property Description
Offering an open concept that provides for different room layouts, the next owners can truly make the space their own! Whether utilizing the current open kitchen/dining area as is or transforming the current formal living room into a cozy dining room with fireplace and the current dining area as a famliy room opening into the kitchen. There's also a light and bright bonus room with skylights, built in entertainment center with cabinets and shelving off of the kitchen that would make for an ideal, Den/additional living room/home office or play room. Not to mention the addition of the Coffee/Dry bar there's also a large mud/laundry room with storage galore and cubbies, and a half bath to round out the first floor. With two additional finished rooms in the basement and 4 bedrooms on the second floor, there's room for everyone!
The very private fenced rear yard feels like you're walking though a park, with a fire pit, pizza oven, fruit trees, large fenced garden and brick patio with Gazebo. The rear yard extends past the fencing for additional play area and the cul de sac offers a safe spot to play basketball, ride bike, sidewalk chalk, and neighborhood gatherings. New AC installed 2023.
Location
State PA
County Montgomery
Area Upper Providence Twp (10661)
Zoning RESIDENTIAL
Rooms
Other Rooms Living Room, Dining Room, Primary Bedroom, Bedroom 2, Bedroom 3, Bedroom 4, Kitchen, Family Room, Laundry, Mud Room, Office, Bonus Room, Full Bath, Half Bath
Basement Workshop, Partially Finished
Interior
Interior Features Built-Ins, Ceiling Fan(s), Carpet, Combination Kitchen/Dining, Dining Area, Exposed Beams, Family Room Off Kitchen, Floor Plan - Open, Kitchen - Eat-In, Kitchen - Island, Kitchen - Table Space, Skylight(s), Upgraded Countertops, Wainscotting, Walk-in Closet(s), Wet/Dry Bar, Wood Floors
Hot Water Electric
Heating Forced Air
Cooling Central A/C
Flooring Carpet, Hardwood
Fireplaces Number 1
Equipment Built-In Microwave, Dishwasher, Disposal, Oven/Range - Electric
Fireplace Y
Appliance Built-In Microwave, Dishwasher, Disposal, Oven/Range - Electric
Heat Source Oil
Laundry Main Floor
Exterior
Exterior Feature Brick, Patio(s)
Parking Features Garage - Front Entry
Garage Spaces 6.0
Fence Rear, Fully
Water Access N
View Garden/Lawn, Trees/Woods
Roof Type Architectural Shingle
Street Surface Black Top
Accessibility 2+ Access Exits
Porch Brick, Patio(s)
Attached Garage 1
Total Parking Spaces 6
Garage Y
Building
Lot Description Adjoins - Open Space, Backs to Trees, Cul-de-sac, Front Yard, Landscaping, Level, Rear Yard, Trees/Wooded, Vegetation Planting, Private
Story 2
Foundation Block
Sewer Public Sewer
Water Public
Architectural Style Traditional
Level or Stories 2
Additional Building Above Grade, Below Grade
Structure Type Dry Wall
New Construction N
Schools
Middle Schools Spring-Ford Ms 8Th Grade Center
High Schools Spring-Ford Senior
School District Spring-Ford Area
Others
Senior Community No
Tax ID 61-00-05533-409
Ownership Fee Simple
SqFt Source Assessor
Acceptable Financing Cash, Conventional, FHA, VA
Listing Terms Cash, Conventional, FHA, VA
Financing Cash,Conventional,FHA,VA
Special Listing Condition Standard


Making real estate fast, fun, and stress-free!






