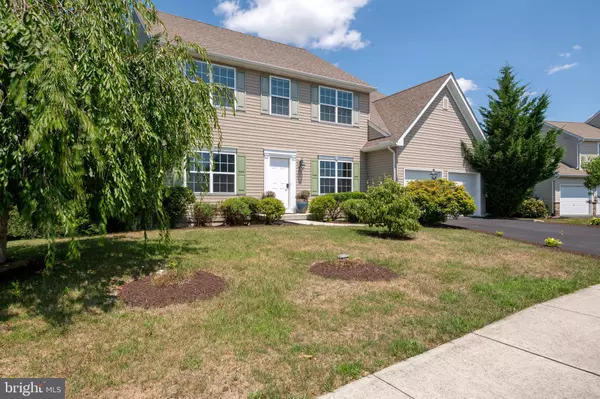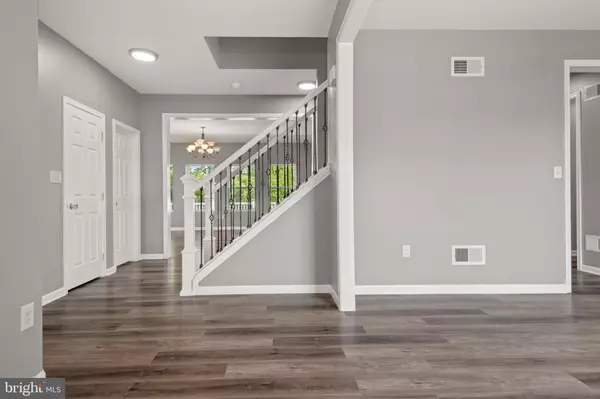
6 Beds
4 Baths
4,584 SqFt
6 Beds
4 Baths
4,584 SqFt
Key Details
Property Type Single Family Home
Sub Type Detached
Listing Status Active
Purchase Type For Sale
Square Footage 4,584 sqft
Price per Sqft $126
Subdivision Bow Creek
MLS Listing ID PADA2036526
Style Traditional
Bedrooms 6
Full Baths 3
Half Baths 1
HOA Fees $100/qua
HOA Y/N Y
Abv Grd Liv Area 4,584
Originating Board BRIGHT
Year Built 2014
Annual Tax Amount $5,921
Tax Year 2023
Lot Size 0.280 Acres
Acres 0.28
Property Description
Key Features Include:
• Spacious Living Areas: Enjoy a bright and airy open-concept layout with a generous living room and a cozy fireplace, ideal for relaxing or entertaining guests.
• Gourmet Kitchen: The fully-equipped kitchen features ample cabinetry, modern appliances, and a large center island, perfect for home cooking and family meals.
• Elegant Bedrooms: The home boasts 6 comfortable bedrooms, including a master suite with a private bath and walk-in closet, ensuring a peaceful retreat.
• Mother-in-law quarters/rental: The fully built out basement offers a full kitchen, bath, bedroom and living room separate from the upstairs and could easily be used as a mother in law quarters or extra income as a rental. It has its own separate entrance and is very spacious!
• Outdoor Enjoyment: Step outside to a beautifully landscaped yard, complete with a large deck area for outdoor dining and a spacious lawn for recreational activities.
• Convenient Location: Situated in a friendly neighborhood, the property offers easy access to local amenities, schools, and parks, making it a great choice for families. It is 10 minutes from Hershey park, great for kids!
This inviting home at 1876 Creek View Drive is ready to welcome you. Don’t miss the opportunity to make it yours. Schedule your showing today!
Location
State PA
County Dauphin
Area East Hanover Twp (14025)
Zoning RESIDENTIAL
Rooms
Basement Fully Finished, Walkout Level
Interior
Hot Water Natural Gas
Heating Forced Air
Cooling Central A/C
Fireplaces Number 1
Fireplace Y
Heat Source Natural Gas
Exterior
Garage Garage - Front Entry, Additional Storage Area, Garage Door Opener, Oversized
Garage Spaces 2.0
Waterfront N
Water Access N
Accessibility 2+ Access Exits
Parking Type Attached Garage, Driveway
Attached Garage 2
Total Parking Spaces 2
Garage Y
Building
Story 2
Foundation Passive Radon Mitigation, Concrete Perimeter
Sewer Public Sewer
Water Well
Architectural Style Traditional
Level or Stories 2
Additional Building Above Grade, Below Grade
New Construction N
Schools
High Schools Lower Dauphin
School District Lower Dauphin
Others
Senior Community No
Tax ID 25-016-131-000-0000
Ownership Fee Simple
SqFt Source Estimated
Acceptable Financing Cash, Conventional, FHA, VA
Listing Terms Cash, Conventional, FHA, VA
Financing Cash,Conventional,FHA,VA
Special Listing Condition Standard


Making real estate fast, fun, and stress-free!






