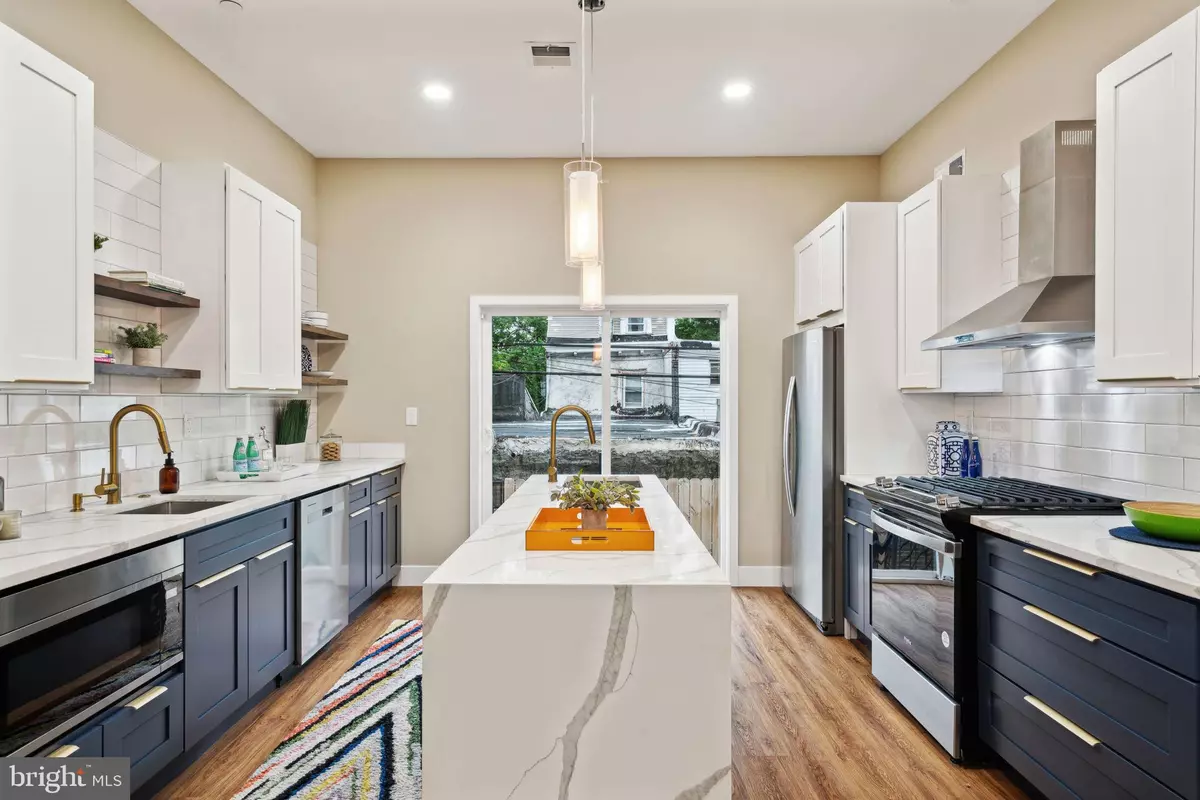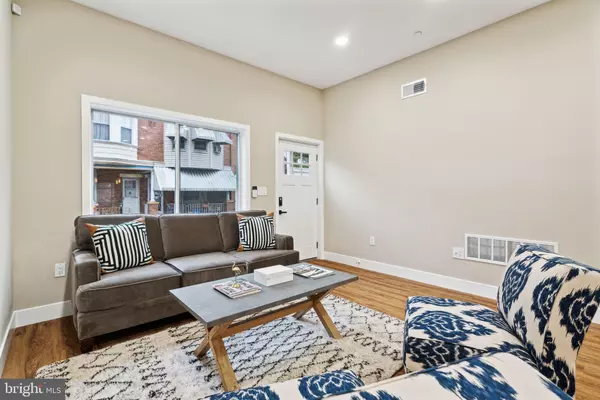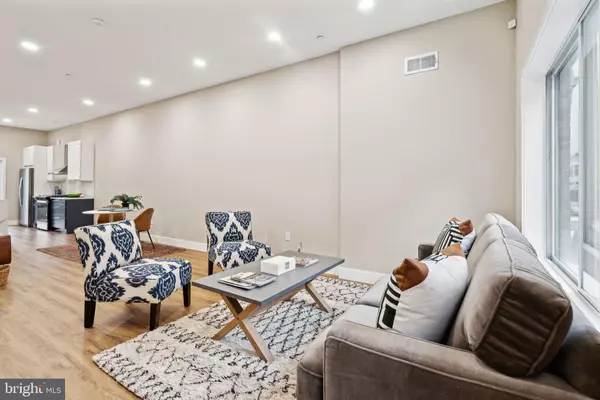
3 Beds
2 Baths
2,654 SqFt
3 Beds
2 Baths
2,654 SqFt
Key Details
Property Type Townhouse
Sub Type Interior Row/Townhouse
Listing Status Active
Purchase Type For Sale
Square Footage 2,654 sqft
Price per Sqft $177
Subdivision Germantown
MLS Listing ID PAPH2375202
Style Straight Thru,Contemporary
Bedrooms 3
Full Baths 2
HOA Y/N N
Abv Grd Liv Area 2,004
Originating Board BRIGHT
Year Built 2024
Annual Tax Amount $181
Tax Year 2024
Lot Size 908 Sqft
Acres 0.02
Lot Dimensions 15.00 x 61.00
Property Description
Welcome to 6210 Clearview St. The last of two special new construction properties in desirable Germantown location. This 3 bedroom, 2 full bathroom home was thoughtfully designed with classic architecture yet modern floor plans and finishes ideal for today’s lifestyle. The main level welcomes you with 10’ high ceilings, light filled living room, central dining area, and chef’s kitchen. The kitchen is fully equipped with stainless steel appliances including an over-range hood, complemented by white shaker cabinetry, stylish blue lower cabinets, all crowned with contemporary quartz countertops and waterfall island in the center. A rear slider floods the space with light and leads to a grassy backyard, perfect for outdoor entertaining. The second floor features two guest bedrooms, full bathroom with dual vanity and tub, and convenient side-by-side laundry. Ascend to your primary suite oasis, featuring custom walk- through closet, and en-suite bathroom with dual vanity, and frameless glass walk-in shower. Floor is complete with flex area with built in wet bar which is ideal for morning coffee or evening cocktails from your roof top deck. Complete with wine fridge, white shaker cabinets and quartz countertops. Enjoy your rooftop deck finished with trex decking and sweeping 360o and sunset views. The lower level offers versatility, ready to be finished to your specifications or utilized as additional storage space. Convenient location just blocks from Germantown commercial corridor, convenient to Chestnut Hill, Center City, transportation, major highways and Fairmount Park. This property comes with a FULL 10-year tax abatement, a 1-year builder’s warranty, and qualifies for an additional $10,000 grant with our in-house lender, Prosperity Home Mortgage.
Location
State PA
County Philadelphia
Area 19138 (19138)
Zoning RSA5
Rooms
Basement Full, Unfinished
Interior
Hot Water Natural Gas
Heating Forced Air
Cooling Central A/C
Equipment Built-In Microwave, Built-In Range, Cooktop, Dryer, Dishwasher, Disposal, Oven - Single
Fireplace N
Appliance Built-In Microwave, Built-In Range, Cooktop, Dryer, Dishwasher, Disposal, Oven - Single
Heat Source Natural Gas
Laundry Dryer In Unit, Washer In Unit, Upper Floor
Exterior
Water Access N
Accessibility None
Garage N
Building
Story 3
Foundation Slab
Sewer Public Sewer
Water Public
Architectural Style Straight Thru, Contemporary
Level or Stories 3
Additional Building Above Grade, Below Grade
New Construction Y
Schools
School District The School District Of Philadelphia
Others
Pets Allowed Y
Senior Community No
Tax ID 10 YR TAX ABATEMENT
Ownership Fee Simple
SqFt Source Assessor
Acceptable Financing Cash, Conventional, FHA, VA
Listing Terms Cash, Conventional, FHA, VA
Financing Cash,Conventional,FHA,VA
Special Listing Condition Standard
Pets Allowed No Pet Restrictions


Making real estate fast, fun, and stress-free!






