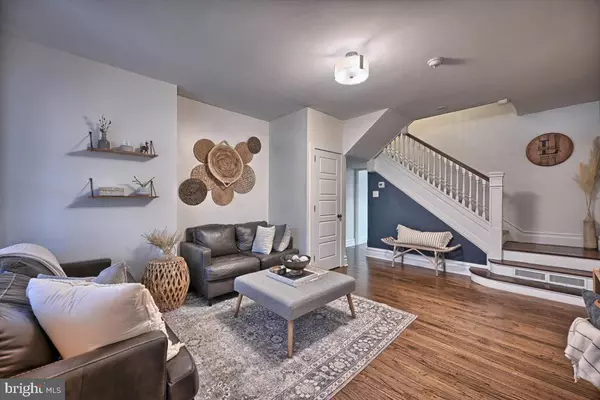
4 Beds
2 Baths
1,882 SqFt
4 Beds
2 Baths
1,882 SqFt
Key Details
Property Type Townhouse
Sub Type End of Row/Townhouse
Listing Status Pending
Purchase Type For Sale
Square Footage 1,882 sqft
Price per Sqft $196
Subdivision Lancaster City Ward 6
MLS Listing ID PALA2052364
Style Traditional
Bedrooms 4
Full Baths 2
HOA Y/N N
Abv Grd Liv Area 1,882
Originating Board BRIGHT
Year Built 1902
Annual Tax Amount $4,710
Tax Year 2024
Lot Size 1,742 Sqft
Acres 0.04
Property Description
The kitchen has a walk-in pantry, gorgeous white cabinets, granite countertops, stainless steel appliances, and a cozy breakfast bar. The primary suite has hardwood floors, a private ensuite bathroom with a fully tiled walk-in shower, and a master suite closet. Enjoy the stunning outdoor space with lush grass and beautiful landscaping. This is one amazing home with evident pride in ownership throughout the home! Off-street parking for two vehicles!
Inclusions: refrigerator, washer, dryer, dehumidifier, third floor A/C window unit
Location
State PA
County Lancaster
Area Lancaster City (10533)
Zoning RES
Rooms
Other Rooms Living Room, Dining Room, Bedroom 2, Bedroom 3, Bedroom 4, Kitchen, Bedroom 1, Bathroom 1, Bathroom 2
Basement Outside Entrance, Unfinished
Interior
Hot Water Natural Gas
Heating Forced Air
Cooling Central A/C
Inclusions refrigerator, washer, dryer, dehumidifier, third floor A/C window unit
Fireplace N
Heat Source Natural Gas
Exterior
Garage Spaces 2.0
Waterfront N
Water Access N
Accessibility None
Parking Type Off Street
Total Parking Spaces 2
Garage N
Building
Story 3
Foundation Permanent
Sewer Public Sewer
Water Public
Architectural Style Traditional
Level or Stories 3
Additional Building Above Grade, Below Grade
New Construction N
Schools
School District School District Of Lancaster
Others
Senior Community No
Tax ID 332-60041-0-0000
Ownership Fee Simple
SqFt Source Assessor
Acceptable Financing Cash, Conventional, FHA, VA
Horse Property N
Listing Terms Cash, Conventional, FHA, VA
Financing Cash,Conventional,FHA,VA
Special Listing Condition Standard


Making real estate fast, fun, and stress-free!






