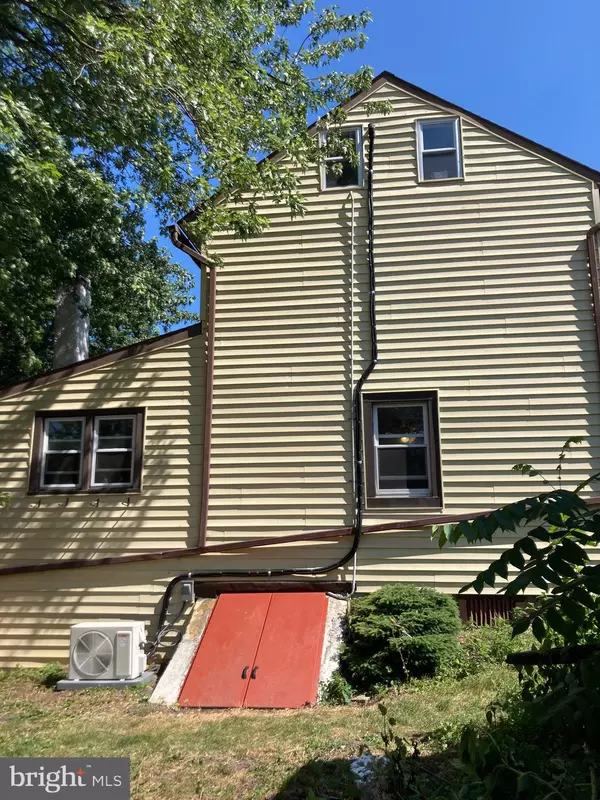
2 Beds
2 Baths
1,432 SqFt
2 Beds
2 Baths
1,432 SqFt
OPEN HOUSE
Sat Nov 23, 12:00pm - 2:00pm
Key Details
Property Type Single Family Home
Sub Type Detached
Listing Status Active
Purchase Type For Sale
Square Footage 1,432 sqft
Price per Sqft $209
Subdivision None Available
MLS Listing ID PALA2053206
Style Colonial
Bedrooms 2
Full Baths 1
Half Baths 1
HOA Y/N N
Abv Grd Liv Area 1,432
Originating Board BRIGHT
Year Built 1900
Annual Tax Amount $3,005
Tax Year 2024
Lot Size 8,712 Sqft
Acres 0.2
Lot Dimensions 0.00 x 0.00
Property Description
Step inside from the front covered porch and be greeted by the fresh scent of newness The brand new flooring creates a seamless flow throughout the living room and kitchen. The family room has new carpet and a coal stove creating the perfect ambiance for relaxation. The kitchen has been meticulously upgraded to meet the demands of contemporary living with stainless steel appliances, quartz counters all around and the sit- up peninsula island. Great for hosting and cooking your favorite meal. Adjacent is the laundry room with a washer & dryer. Step into the powder room featuring a vanity and new plank floors.
The Upper Level features 2 bedrooms with walk-in closets . A finished loft and main bathroom showing meticulous craftmanship of a modern home complete this floor. The fenced backyard is a true oasis---offers privacy, mature trees and a two tier deck. There is a large shed for added storage. New roof installed on rear of property. Conveniently located near local parks ,major roadways, restaurants ,entertainment and the Lancaster County outlets. Schedule an appointment today!
Location
State PA
County Lancaster
Area Salisbury Twp (10556)
Zoning 113 RESIDENTIAL
Rooms
Other Rooms Living Room, Bedroom 2, Kitchen, Family Room, Bedroom 1, Laundry, Bathroom 1, Attic, Half Bath
Basement Full, Interior Access, Outside Entrance
Interior
Interior Features Attic, Built-Ins, Carpet, Ceiling Fan(s), Floor Plan - Traditional, Kitchen - Eat-In, Kitchen - Island, Stove - Coal, Bathroom - Tub Shower, Walk-in Closet(s)
Hot Water Electric
Heating Forced Air
Cooling Ceiling Fan(s), Ductless/Mini-Split
Flooring Carpet, Laminate Plank
Inclusions Refrigerator, Washer, Dryer
Equipment Built-In Microwave, Dishwasher, Dryer, Refrigerator, Oven - Self Cleaning, Stainless Steel Appliances, Washer
Fireplace N
Appliance Built-In Microwave, Dishwasher, Dryer, Refrigerator, Oven - Self Cleaning, Stainless Steel Appliances, Washer
Heat Source Oil, Electric
Laundry Main Floor
Exterior
Fence Rear, Wood
Utilities Available Cable TV, Electric Available, Propane, Sewer Available
Waterfront N
Water Access N
View Garden/Lawn
Roof Type Shingle
Accessibility None
Parking Type Driveway, Off Street
Garage N
Building
Story 2
Foundation Permanent
Sewer Public Sewer
Water Well
Architectural Style Colonial
Level or Stories 2
Additional Building Above Grade, Below Grade
New Construction N
Schools
School District Pequea Valley
Others
Senior Community No
Tax ID 560-53189-0-0000
Ownership Fee Simple
SqFt Source Assessor
Acceptable Financing Conventional, FHA, Cash, PHFA, VA
Listing Terms Conventional, FHA, Cash, PHFA, VA
Financing Conventional,FHA,Cash,PHFA,VA
Special Listing Condition Standard


Making real estate fast, fun, and stress-free!






