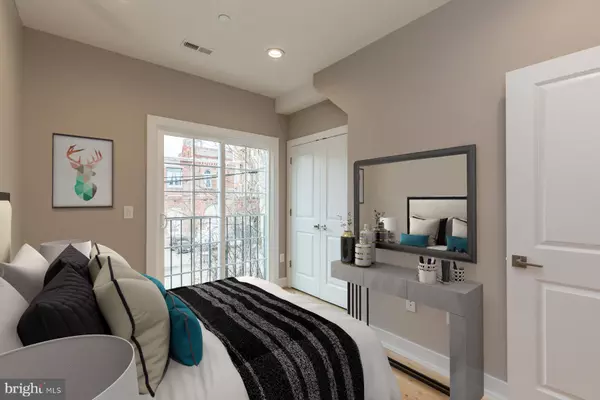
3 Beds
3 Baths
1,343 SqFt
3 Beds
3 Baths
1,343 SqFt
Key Details
Property Type Townhouse
Sub Type Interior Row/Townhouse
Listing Status Pending
Purchase Type For Rent
Square Footage 1,343 sqft
Subdivision Brewerytown
MLS Listing ID PAPH2335876
Style Straight Thru
Bedrooms 3
Full Baths 2
Half Baths 1
HOA Y/N N
Abv Grd Liv Area 1,343
Originating Board BRIGHT
Year Built 2018
Lot Size 666 Sqft
Acres 0.02
Lot Dimensions 14.00 x 47.00
Property Description
Welcome to 1456 N Corlies St! This 3 bedroom, 2.5 bathroom single-family home features modern finishes, hardwood floors, laundry in unit, and multiple outdoor spaces including a private rooftop view of Philadelphia's iconic city skyline! Enter into an open and bright living area that flows back into your modern kitchen complete with stainless steel dishwasher, gas range stove, large refrigerator, and marble countertops. Head outside to view your back patio which is fully fenced for privacy. Continue upstairs to view your 1st full bathroom featuring a full tub, subway tiling, and a floating vanity. There are 2 sizable bedrooms with abundant sunlight and good closet space. Your spacious primary bedroom offers an ensuite bath with grey oak double floating vanity, porcelain polished shower walls, grey and white pebble mosaic shower floor with sliding glass doors, as well as ample closet space. A private spiral staircase guides you to your very own roof deck, perfect for entertaining in the sun and taking in the city views! Don't forget the extra living space located in the basement which can be easily transformed into another bedroom, office, gaming room, or den, and provides its own half bath. For security and comfortability, the home is upgraded with Vivint integrated smart thermostat and security system (security available through tenant subscription). Schedule your showing today!
Lease Terms:
Generally, first month, last month, and one month security deposit due at, or prior to, lease signing. Other terms may be required by Landlord. $55 application fee per applicant. Pets are conditional on owner's approval and may require an additional fee and/or monthly pet rent, if accepted. (Generally, $500/dog and $250/cat, and/or monthly pet rent). Tenants responsible for: electricity, gas, cable/internet, and water. Landlord Requirements: Applicants to make 3x the monthly rent in verifiable net income, credit history to be considered (i.e. no active collections), no evictions within the past 4 years, and must have a verifiable rental history with on-time rental payments. Exceptions to this criteria may exist under the law and will be considered.
Location
State PA
County Philadelphia
Area 19121 (19121)
Zoning RSA5
Rooms
Basement Full, Fully Finished
Main Level Bedrooms 3
Interior
Interior Features Primary Bath(s), Kitchen - Eat-In, Recessed Lighting, Bathroom - Stall Shower, Bathroom - Tub Shower, Wood Floors, Spiral Staircase
Hot Water Other
Heating Other
Cooling Central A/C
Flooring Wood, Tile/Brick
Equipment Range Hood, Refrigerator, Washer, Dryer, Dishwasher, Microwave, Disposal, Stainless Steel Appliances
Furnishings No
Fireplace N
Appliance Range Hood, Refrigerator, Washer, Dryer, Dishwasher, Microwave, Disposal, Stainless Steel Appliances
Heat Source Other
Laundry Dryer In Unit, Washer In Unit
Exterior
Exterior Feature Patio(s), Roof, Balcony
Waterfront N
Water Access N
Accessibility None
Porch Patio(s), Roof, Balcony
Parking Type On Street
Garage N
Building
Story 3
Foundation Permanent
Sewer Public Sewer
Water Public
Architectural Style Straight Thru
Level or Stories 3
Additional Building Above Grade, Below Grade
New Construction N
Schools
School District The School District Of Philadelphia
Others
Pets Allowed Y
Senior Community No
Tax ID 292307500
Ownership Other
SqFt Source Assessor
Security Features Security System
Horse Property N
Pets Description Dogs OK, Cats OK


Making real estate fast, fun, and stress-free!






