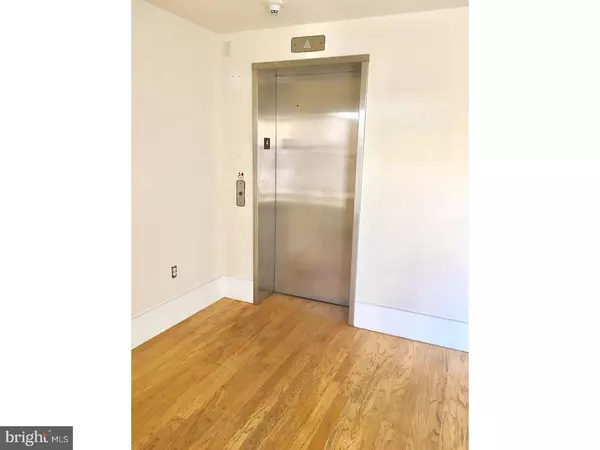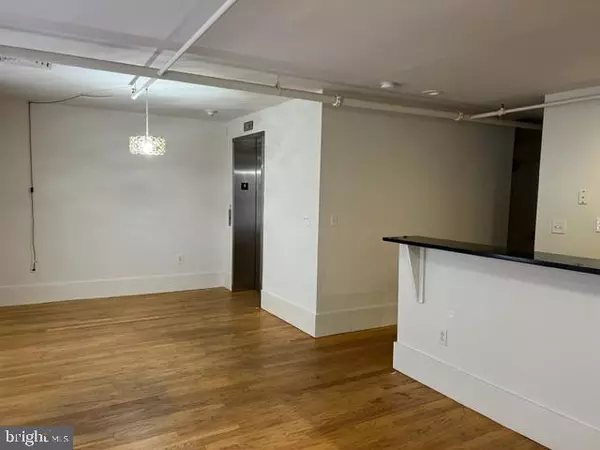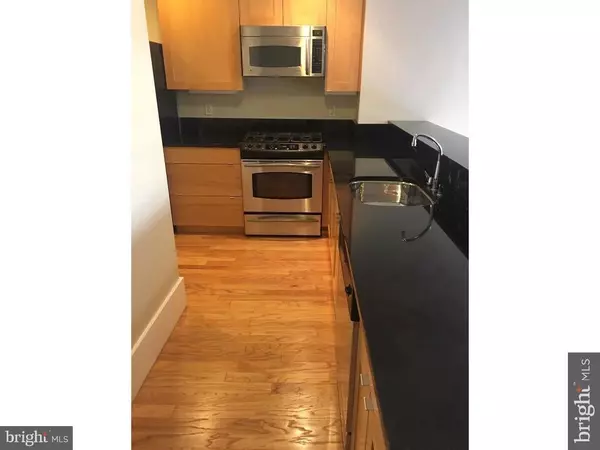
2 Beds
1 Bath
1,700 SqFt
2 Beds
1 Bath
1,700 SqFt
Key Details
Property Type Single Family Home, Condo
Sub Type Unit/Flat/Apartment
Listing Status Pending
Purchase Type For Rent
Square Footage 1,700 sqft
Subdivision Rittenhouse Square
MLS Listing ID PAPH2357854
Style Loft,Loft with Bedrooms
Bedrooms 2
Full Baths 1
HOA Y/N N
Abv Grd Liv Area 1,700
Originating Board BRIGHT
Year Built 1900
Property Description
Lease must begin within 30 days of showing to be eligible.
Location
State PA
County Philadelphia
Area 19103 (19103)
Zoning CMX3
Rooms
Main Level Bedrooms 1
Interior
Interior Features Combination Kitchen/Living, Elevator, Kitchen - Galley, Bathroom - Tub Shower, Wood Floors
Hot Water Electric
Heating Forced Air
Cooling Central A/C
Flooring Hardwood, Marble
Equipment Built-In Range, Dishwasher, Disposal, Dryer - Electric, Intercom, Refrigerator, Range Hood, Washer
Appliance Built-In Range, Dishwasher, Disposal, Dryer - Electric, Intercom, Refrigerator, Range Hood, Washer
Heat Source Natural Gas
Exterior
Utilities Available Cable TV Available, Electric Available, Natural Gas Available
Water Access N
Accessibility Elevator
Garage N
Building
Story 1.5
Unit Features Garden 1 - 4 Floors
Sewer Public Sewer
Water Public
Architectural Style Loft, Loft with Bedrooms
Level or Stories 1.5
Additional Building Above Grade
New Construction N
Schools
School District The School District Of Philadelphia
Others
Pets Allowed Y
Senior Community No
Tax ID NO TAX RECORD
Ownership Other
Miscellaneous Sewer,Snow Removal,Water
Pets Allowed Case by Case Basis


Making real estate fast, fun, and stress-free!






