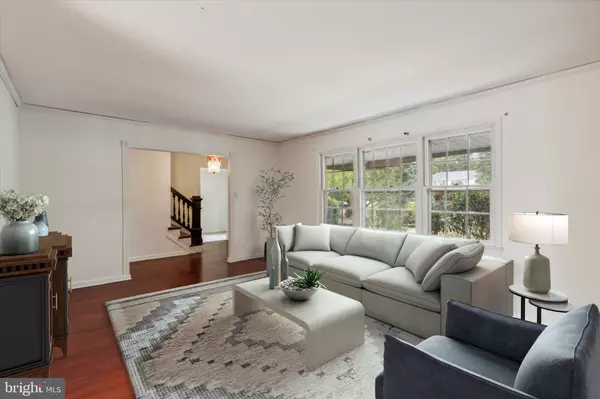
4 Beds
2 Baths
1,776 SqFt
4 Beds
2 Baths
1,776 SqFt
Key Details
Property Type Single Family Home
Sub Type Detached
Listing Status Active
Purchase Type For Sale
Square Footage 1,776 sqft
Price per Sqft $239
Subdivision The Pines
MLS Listing ID PAMC2106476
Style Colonial
Bedrooms 4
Full Baths 1
Half Baths 1
HOA Y/N N
Abv Grd Liv Area 1,776
Originating Board BRIGHT
Year Built 1962
Annual Tax Amount $6,038
Tax Year 2024
Lot Size 0.459 Acres
Acres 0.46
Lot Dimensions 100.00 x 0.00
Property Description
The bright and inviting eat-in kitchen offers ample space for meal preparation and family gatherings. Practical and convenient, the mud room and laundry area complete the main level, ensuring functionality and ease. The second floor boasts four nicely sized bedrooms, all with hardwood floors, providing comfort and style. A well-appointed full bathroom serves the second-floor bedrooms, offering convenience for the whole family. The expansive rear deck overlooks a serene, wooded backyard, creating a private oasis for outdoor enjoyment. The roof is only 6 years old, providing peace of mind for years to come. Additionally, the heater and AC units are both just 5 years old, ensuring efficient heating and cooling throughout the year. This charming home combines classic features with modern conveniences, making it the perfect place for you to call home. Don't miss the opportunity to live in this desirable location with top-rated schools and a peaceful neighborhood ambiance. Schedule your tour today!
Location
State PA
County Montgomery
Area Lower Providence Twp (10643)
Zoning RESIDENTIAL
Interior
Hot Water Electric
Heating Heat Pump(s)
Cooling Central A/C
Fireplace N
Heat Source Oil
Exterior
Garage Garage - Front Entry
Garage Spaces 3.0
Waterfront N
Water Access N
Accessibility None
Parking Type Attached Garage, Driveway
Attached Garage 1
Total Parking Spaces 3
Garage Y
Building
Story 2
Foundation Other
Sewer Public Sewer
Water Public
Architectural Style Colonial
Level or Stories 2
Additional Building Above Grade, Below Grade
New Construction N
Schools
School District Methacton
Others
Senior Community No
Tax ID 43-00-07060-007
Ownership Fee Simple
SqFt Source Assessor
Acceptable Financing Cash, Conventional, FHA, VA
Listing Terms Cash, Conventional, FHA, VA
Financing Cash,Conventional,FHA,VA
Special Listing Condition Standard


Making real estate fast, fun, and stress-free!






