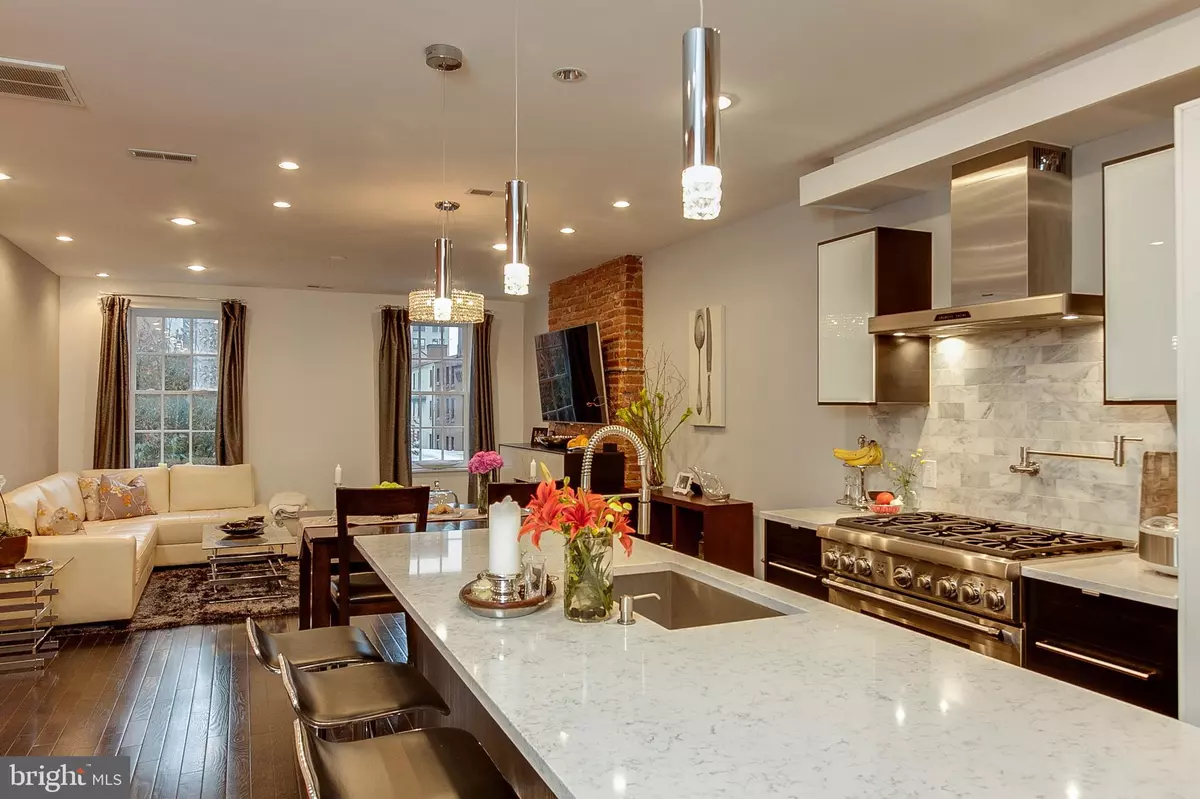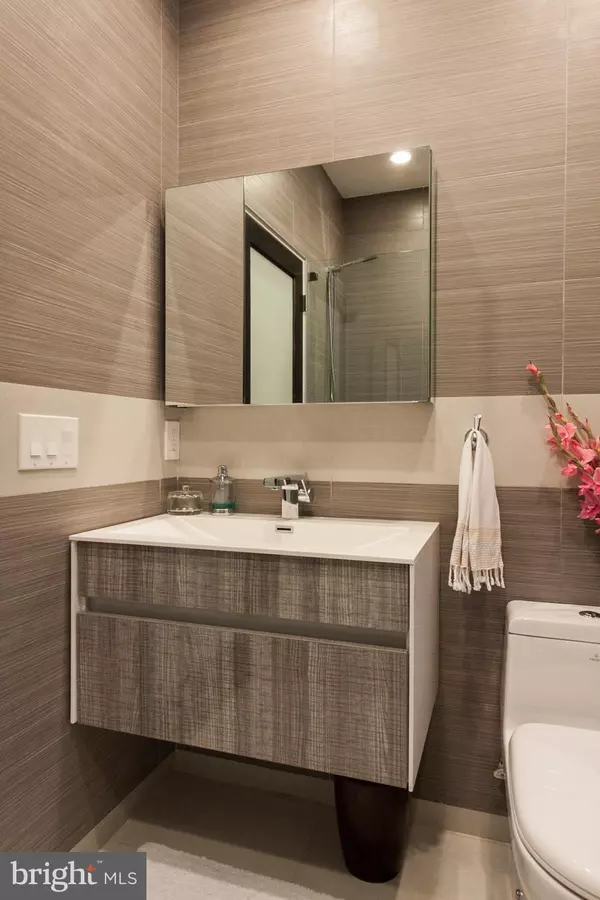
3 Beds
2 Baths
1,600 SqFt
3 Beds
2 Baths
1,600 SqFt
Key Details
Property Type Single Family Home, Condo
Sub Type Unit/Flat/Apartment
Listing Status Active
Purchase Type For Rent
Square Footage 1,600 sqft
Subdivision Rittenhouse Square
MLS Listing ID PAPH2362194
Style Contemporary
Bedrooms 3
Full Baths 2
HOA Y/N N
Abv Grd Liv Area 1,600
Originating Board BRIGHT
Year Built 1900
Lot Size 990 Sqft
Acres 0.02
Lot Dimensions 16.50 x 60.00
Property Description
Location
State PA
County Philadelphia
Area 19102 (19102)
Zoning MULTIFAMILY
Direction East
Rooms
Other Rooms Living Room, Primary Bedroom, Bedroom 2, Kitchen, Bedroom 1
Basement Full, Unfinished
Main Level Bedrooms 1
Interior
Interior Features Floor Plan - Open, Recessed Lighting
Hot Water Natural Gas
Heating Zoned
Cooling Central A/C
Flooring Stone, Tile/Brick, Wood
Fireplaces Number 1
Equipment Dishwasher, Dryer, Microwave, Refrigerator, Stainless Steel Appliances, Washer, Stove
Furnishings No
Fireplace Y
Appliance Dishwasher, Dryer, Microwave, Refrigerator, Stainless Steel Appliances, Washer, Stove
Heat Source Natural Gas
Laundry Main Floor
Exterior
Utilities Available Cable TV
Waterfront N
Water Access N
Accessibility None
Parking Type On Street
Garage N
Building
Story 2.5
Unit Features Garden 1 - 4 Floors
Sewer Private Sewer
Water Public
Architectural Style Contemporary
Level or Stories 2.5
Additional Building Above Grade, Below Grade
New Construction N
Schools
School District The School District Of Philadelphia
Others
Pets Allowed Y
Senior Community No
Tax ID 081147900
Ownership Other
Pets Description Case by Case Basis


Making real estate fast, fun, and stress-free!






