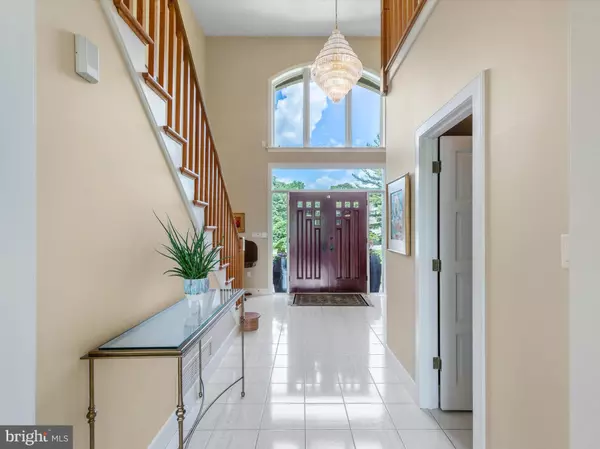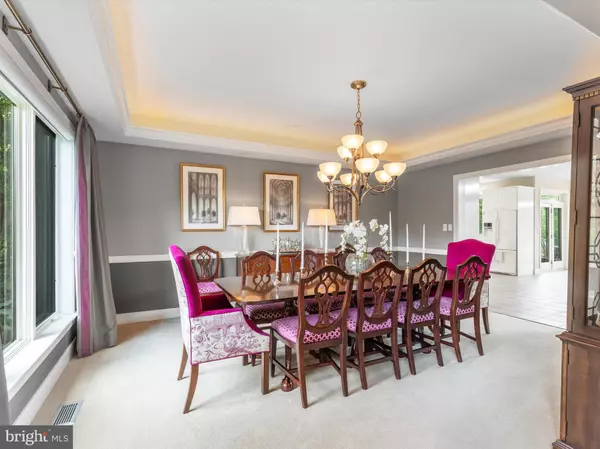
7 Beds
8 Baths
7,372 SqFt
7 Beds
8 Baths
7,372 SqFt
Key Details
Property Type Single Family Home
Sub Type Detached
Listing Status Active
Purchase Type For Sale
Square Footage 7,372 sqft
Price per Sqft $311
Subdivision Brook Farms
MLS Listing ID PALA2050428
Style Contemporary,Traditional
Bedrooms 7
Full Baths 6
Half Baths 2
HOA Y/N N
Abv Grd Liv Area 5,348
Originating Board BRIGHT
Year Built 1994
Annual Tax Amount $16,829
Tax Year 2023
Lot Size 4.500 Acres
Acres 4.5
Property Description
Location
State PA
County Lancaster
Area East Lampeter Twp (10531)
Zoning RESD
Rooms
Other Rooms Living Room, Dining Room, Primary Bedroom, Sitting Room, Bedroom 2, Bedroom 3, Bedroom 4, Kitchen, Foyer, Breakfast Room, Bedroom 1, Exercise Room, In-Law/auPair/Suite, Laundry, Mud Room, Office, Recreation Room, Storage Room, Utility Room, Bathroom 1, Primary Bathroom, Full Bath, Half Bath
Basement Fully Finished, Full, Walkout Level
Main Level Bedrooms 3
Interior
Interior Features Dining Area, Kitchen - Eat-In, Formal/Separate Dining Room, Built-Ins, Central Vacuum, Kitchen - Island, Carpet, 2nd Kitchen, Breakfast Area, Chair Railings, Crown Moldings, Entry Level Bedroom, Family Room Off Kitchen, Floor Plan - Open, Floor Plan - Traditional, Kitchen - Table Space, Pantry, Primary Bath(s), Soaking Tub, Stall Shower, Tub Shower, Wainscotting, Walk-in Closet(s), Window Treatments, Wood Floors
Hot Water Natural Gas
Heating Central, Heat Pump(s)
Cooling Central A/C
Flooring Hardwood, Carpet, Ceramic Tile, Marble
Fireplaces Number 3
Fireplaces Type Gas/Propane
Inclusions See Bright MLS documents
Equipment Dryer, Refrigerator, Washer, Dishwasher, Built-In Microwave, Oven/Range - Electric, Oven/Range - Gas
Fireplace Y
Window Features Insulated
Appliance Dryer, Refrigerator, Washer, Dishwasher, Built-In Microwave, Oven/Range - Electric, Oven/Range - Gas
Heat Source Natural Gas
Laundry Main Floor, Lower Floor
Exterior
Exterior Feature Balcony, Deck(s), Porch(es), Balconies- Multiple, Patio(s)
Garage Garage Door Opener
Garage Spaces 10.0
Fence Other
Pool In Ground
Waterfront N
Water Access Y
Water Access Desc Private Access,Canoe/Kayak
View Water, Pond
Roof Type Shingle,Composite
Accessibility 2+ Access Exits, 32\"+ wide Doors
Porch Balcony, Deck(s), Porch(es), Balconies- Multiple, Patio(s)
Parking Type Attached Garage, Driveway
Attached Garage 4
Total Parking Spaces 10
Garage Y
Building
Lot Description Poolside, Pond, Private, Rear Yard
Story 2
Foundation Other
Sewer Public Sewer
Water Well
Architectural Style Contemporary, Traditional
Level or Stories 2
Additional Building Above Grade, Below Grade
Structure Type 9'+ Ceilings,Cathedral Ceilings,Vaulted Ceilings,Tray Ceilings
New Construction N
Schools
High Schools Conestoga Valley
School District Conestoga Valley
Others
Senior Community No
Tax ID 310-67300-0-0000
Ownership Fee Simple
SqFt Source Estimated
Security Features Security System
Acceptable Financing Cash, Conventional
Listing Terms Cash, Conventional
Financing Cash,Conventional
Special Listing Condition Standard


Making real estate fast, fun, and stress-free!






