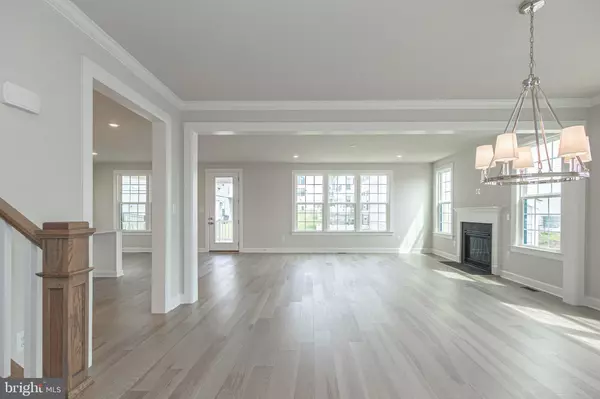
4 Beds
5 Baths
4,105 SqFt
4 Beds
5 Baths
4,105 SqFt
Key Details
Property Type Single Family Home
Sub Type Detached
Listing Status Active
Purchase Type For Sale
Square Footage 4,105 sqft
Price per Sqft $292
Subdivision Mayfield
MLS Listing ID PABU2070594
Style Traditional,Craftsman
Bedrooms 4
Full Baths 4
Half Baths 1
HOA Fees $345/mo
HOA Y/N Y
Abv Grd Liv Area 3,066
Originating Board BRIGHT
Year Built 2024
Tax Year 2024
Property Description
Location
State PA
County Bucks
Area Newtown Twp (10129)
Zoning RESIDENTIAL
Rooms
Basement Fully Finished, Interior Access, Outside Entrance, Space For Rooms, Walkout Stairs
Interior
Interior Features Crown Moldings, Dining Area, Family Room Off Kitchen, Floor Plan - Open, Kitchen - Eat-In, Kitchen - Gourmet, Kitchen - Island, Primary Bath(s), Wood Floors, Pantry, Recessed Lighting, Bathroom - Soaking Tub, Bathroom - Stall Shower, Upgraded Countertops, Walk-in Closet(s), Carpet
Hot Water Natural Gas
Heating Forced Air
Cooling Central A/C
Flooring Hardwood, Carpet, Ceramic Tile
Fireplaces Number 1
Fireplaces Type Gas/Propane
Equipment Built-In Microwave, Cooktop, Dishwasher, Disposal, Energy Efficient Appliances, Exhaust Fan, Microwave, Oven - Wall, Oven/Range - Gas, Range Hood, Stainless Steel Appliances
Fireplace Y
Window Features Double Pane,Energy Efficient,Low-E,Screens
Appliance Built-In Microwave, Cooktop, Dishwasher, Disposal, Energy Efficient Appliances, Exhaust Fan, Microwave, Oven - Wall, Oven/Range - Gas, Range Hood, Stainless Steel Appliances
Heat Source Natural Gas
Laundry Upper Floor
Exterior
Exterior Feature Deck(s)
Garage Garage - Front Entry, Inside Access
Garage Spaces 2.0
Amenities Available Jog/Walk Path, Dog Park
Waterfront N
Water Access N
Accessibility None
Porch Deck(s)
Parking Type Attached Garage, Driveway
Attached Garage 2
Total Parking Spaces 2
Garage Y
Building
Story 2
Foundation Concrete Perimeter
Sewer Public Sewer
Water Public
Architectural Style Traditional, Craftsman
Level or Stories 2
Additional Building Above Grade, Below Grade
New Construction Y
Schools
High Schools Council Rock High School North
School District Council Rock
Others
HOA Fee Include Common Area Maintenance
Senior Community No
Tax ID 29-009-007-051
Ownership Fee Simple
SqFt Source Estimated
Special Listing Condition Standard


Making real estate fast, fun, and stress-free!






