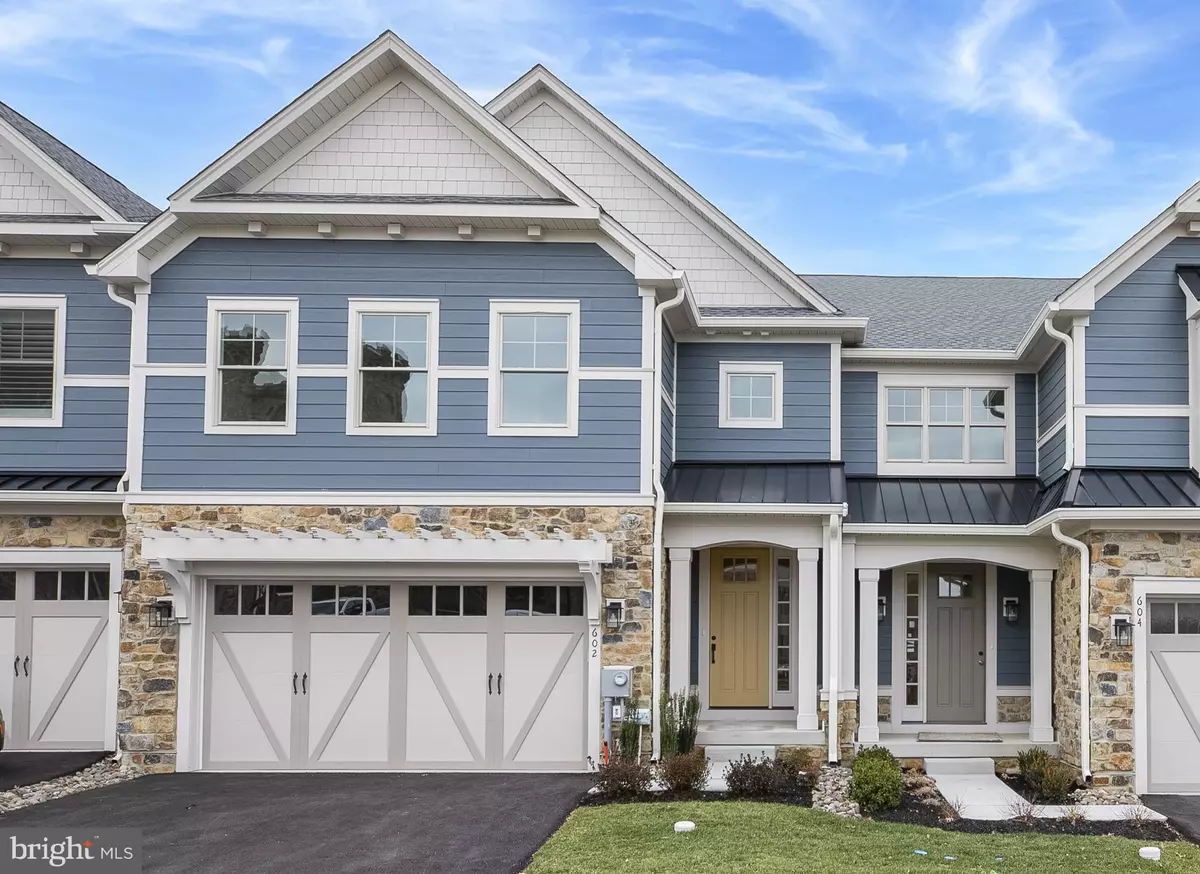
3 Beds
4 Baths
3,963 SqFt
3 Beds
4 Baths
3,963 SqFt
Key Details
Property Type Townhouse
Sub Type Interior Row/Townhouse
Listing Status Pending
Purchase Type For Sale
Square Footage 3,963 sqft
Price per Sqft $282
Subdivision Mattison Estate - Upper Dublin
MLS Listing ID PAMC2095834
Style Villa
Bedrooms 3
Full Baths 3
Half Baths 1
HOA Fees $285/mo
HOA Y/N Y
Abv Grd Liv Area 2,963
Originating Board BRIGHT
Year Built 2024
Annual Tax Amount $590
Tax Year 2024
Lot Size 1,000 Sqft
Acres 0.02
Lot Dimensions 0.00 x 0.00
Property Description
This masterfully planned luxury community is in the heart of Upper Dublin Township, within walking distance to Ambler Borough, and nestled in the beautiful grounds of the legendary Lindenwold Estate. Mattison Estate is designed to preserve and complement the historic elegance of the property while showcasing superior modern architecture, quality construction, and custom design.
Photos are of a previously finished Wingate model. They do not depict the actual homesite.
Location
State PA
County Montgomery
Area Upper Dublin Twp (10654)
Zoning RESIDENTIAL
Direction South
Rooms
Other Rooms Loft, Mud Room
Basement Drainage System, Full, Poured Concrete, Sump Pump, Water Proofing System, Rough Bath Plumb, Fully Finished
Interior
Interior Features Kitchen - Eat-In, Kitchen - Gourmet, Kitchen - Island, Recessed Lighting, Walk-in Closet(s), Crown Moldings, Floor Plan - Open, Bathroom - Soaking Tub, Sprinkler System, Breakfast Area, Dining Area
Hot Water Natural Gas
Heating Forced Air
Cooling Central A/C
Flooring Carpet, Wood
Fireplaces Number 1
Fireplaces Type Gas/Propane
Inclusions Builder's 2-10 Warranty
Equipment Cooktop, Dishwasher, Disposal, Oven - Self Cleaning, Oven/Range - Gas, Range Hood, Stainless Steel Appliances
Fireplace Y
Window Features Low-E
Appliance Cooktop, Dishwasher, Disposal, Oven - Self Cleaning, Oven/Range - Gas, Range Hood, Stainless Steel Appliances
Heat Source Natural Gas
Laundry Has Laundry, Upper Floor
Exterior
Garage Garage - Front Entry, Garage Door Opener, Inside Access
Garage Spaces 4.0
Utilities Available Cable TV Available, Natural Gas Available, Phone Available, Sewer Available, Water Available
Waterfront N
Water Access N
View Lake
Roof Type Architectural Shingle
Accessibility None
Parking Type Attached Garage, Driveway
Attached Garage 2
Total Parking Spaces 4
Garage Y
Building
Story 2
Foundation Other
Sewer Public Sewer
Water Public
Architectural Style Villa
Level or Stories 2
Additional Building Above Grade, Below Grade
Structure Type 9'+ Ceilings,Dry Wall
New Construction Y
Schools
High Schools Upper Dublin
School District Upper Dublin
Others
Pets Allowed Y
HOA Fee Include All Ground Fee,Common Area Maintenance,Lawn Care Front,Lawn Care Rear,Lawn Care Side,Lawn Maintenance,Management,Snow Removal,Trash
Senior Community No
Tax ID 54-00-02291-135
Ownership Fee Simple
SqFt Source Assessor
Security Features Security System,Smoke Detector,Sprinkler System - Indoor
Acceptable Financing Cash, Conventional
Listing Terms Cash, Conventional
Financing Cash,Conventional
Special Listing Condition Standard
Pets Description Cats OK, Dogs OK


Making real estate fast, fun, and stress-free!






