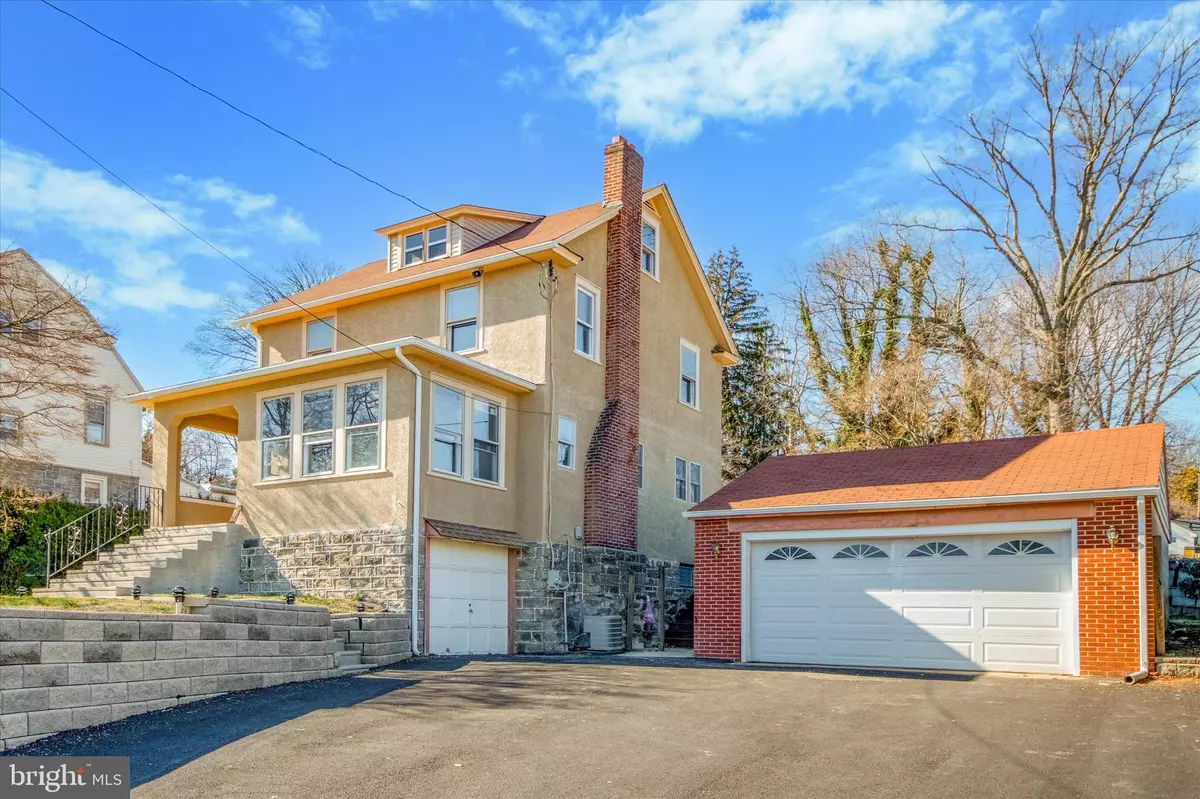
4 Beds
3 Baths
2,587 SqFt
4 Beds
3 Baths
2,587 SqFt
Key Details
Property Type Single Family Home
Sub Type Detached
Listing Status Active
Purchase Type For Sale
Square Footage 2,587 sqft
Price per Sqft $185
Subdivision None Available
MLS Listing ID PADE2060630
Style Colonial
Bedrooms 4
Full Baths 3
HOA Y/N N
Abv Grd Liv Area 2,011
Originating Board BRIGHT
Year Built 1935
Annual Tax Amount $7,824
Tax Year 2024
Lot Size 0.310 Acres
Acres 0.31
Lot Dimensions 100.00 x 125.00
Property Description
The spacious living room with a cozy fireplace, invites you to unwind and entertain guests in a welcoming atmosphere. The adjacent dining room, bathed in natural light from large windows, is perfect for hosting gatherings and formal dinners. The well-appointed kitchen boasts modern appliances, ample counter space, creating a hub for culinary creativity and casual meals.
Builder has plans to customize the 2nd floor for either a 3 or 4 bedroom home. 3 bedroom option would allow for an expansive Primary bedroom with a spa-like ensuite on the 2nd level with an additional full guest bathroom.
Location
State PA
County Delaware
Area Upper Darby Twp (10416)
Zoning R-10 SINGLE FAMILY
Rooms
Basement Full
Interior
Hot Water Natural Gas
Heating Forced Air
Cooling Central A/C
Fireplaces Number 1
Fireplace Y
Heat Source Natural Gas
Exterior
Parking Features Garage - Front Entry
Garage Spaces 3.0
Water Access N
Roof Type Shingle
Accessibility None
Attached Garage 1
Total Parking Spaces 3
Garage Y
Building
Story 3
Foundation Block
Sewer Public Sewer
Water Public
Architectural Style Colonial
Level or Stories 3
Additional Building Above Grade, Below Grade
New Construction N
Schools
School District Upper Darby
Others
Senior Community No
Tax ID 16-13-03017-00
Ownership Fee Simple
SqFt Source Assessor
Acceptable Financing Cash, Conventional, FHA
Listing Terms Cash, Conventional, FHA
Financing Cash,Conventional,FHA
Special Listing Condition Standard


Making real estate fast, fun, and stress-free!






