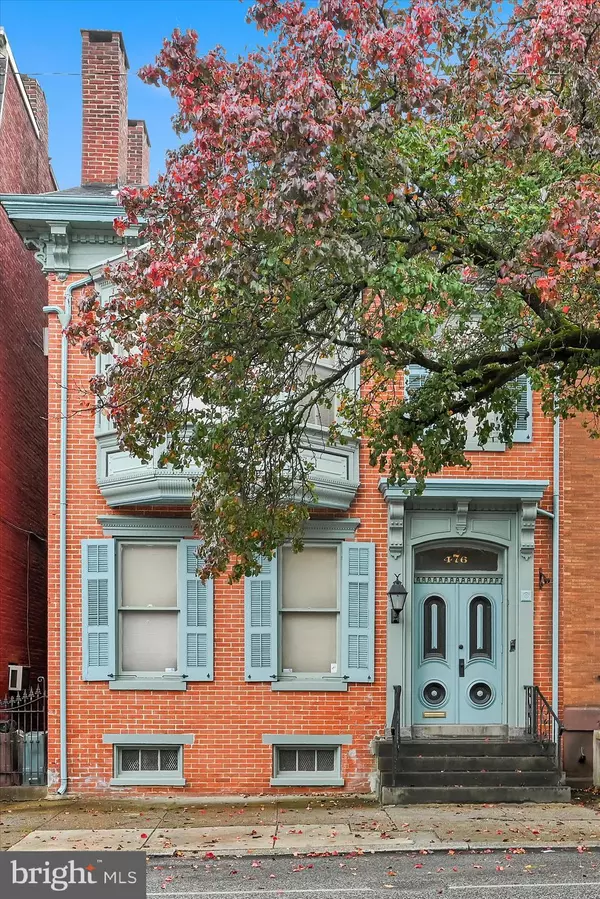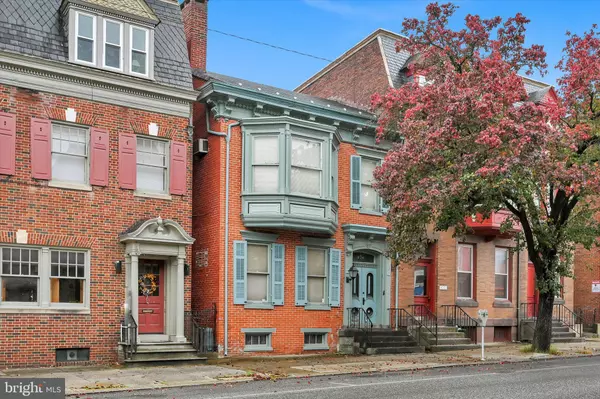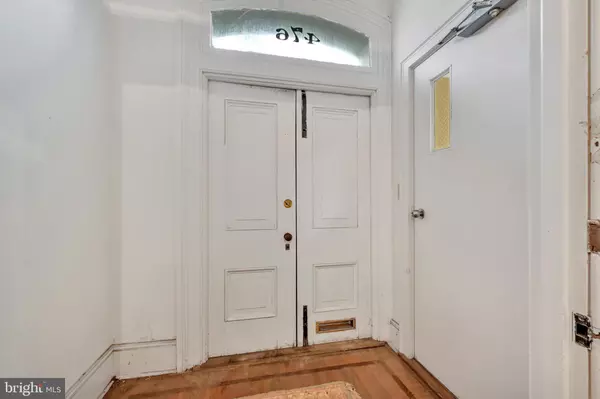
4 Beds
3 Baths
2,384 SqFt
4 Beds
3 Baths
2,384 SqFt
Key Details
Property Type Townhouse
Sub Type Interior Row/Townhouse
Listing Status Active
Purchase Type For Sale
Square Footage 2,384 sqft
Price per Sqft $79
Subdivision Doctor'S Row
MLS Listing ID PAYK2051364
Style Colonial
Bedrooms 4
Full Baths 1
Half Baths 2
HOA Y/N N
Abv Grd Liv Area 2,384
Originating Board BRIGHT
Year Built 1922
Annual Tax Amount $5,377
Tax Year 2024
Lot Size 6,059 Sqft
Acres 0.14
Property Description
Location
State PA
County York
Area York City (15201)
Zoning UN2
Rooms
Other Rooms Living Room, Dining Room, Bedroom 2, Bedroom 4, Kitchen, Basement, Bedroom 1, Other, Office, Bathroom 1, Bathroom 3, Attic, Half Bath
Basement Unfinished, Full
Main Level Bedrooms 1
Interior
Interior Features Kitchen - Eat-In, Dining Area
Hot Water Natural Gas
Heating Forced Air, Baseboard - Hot Water
Cooling Central A/C
Flooring Hardwood, Carpet, Vinyl
Fireplaces Number 1
Equipment Refrigerator, Oven - Single
Fireplace Y
Appliance Refrigerator, Oven - Single
Heat Source Natural Gas
Laundry Upper Floor, Has Laundry, Hookup
Exterior
Exterior Feature Balcony
Garage Spaces 12.0
Fence Other
Waterfront N
Water Access N
Roof Type Other
Accessibility None
Porch Balcony
Road Frontage Public, Boro/Township, City/County
Parking Type Off Street
Total Parking Spaces 12
Garage N
Building
Lot Description Level
Story 2
Foundation Stone
Sewer Public Sewer
Water Public
Architectural Style Colonial
Level or Stories 2
Additional Building Above Grade, Below Grade
New Construction N
Schools
School District York City
Others
Senior Community No
Tax ID 09-192-03-0025-00-00000
Ownership Fee Simple
SqFt Source Assessor
Acceptable Financing Cash, Conventional
Listing Terms Cash, Conventional
Financing Cash,Conventional
Special Listing Condition Standard


Making real estate fast, fun, and stress-free!






